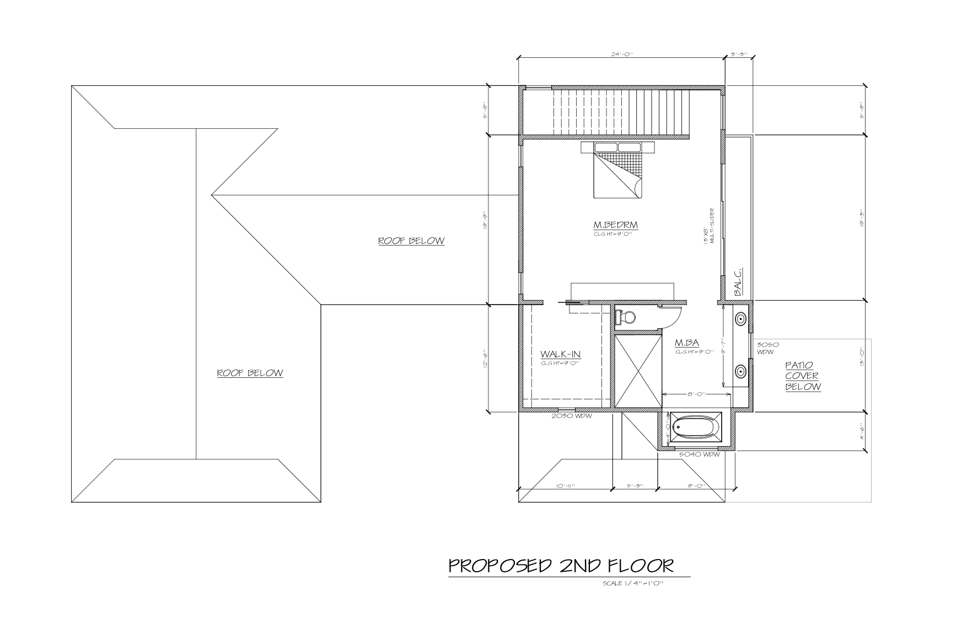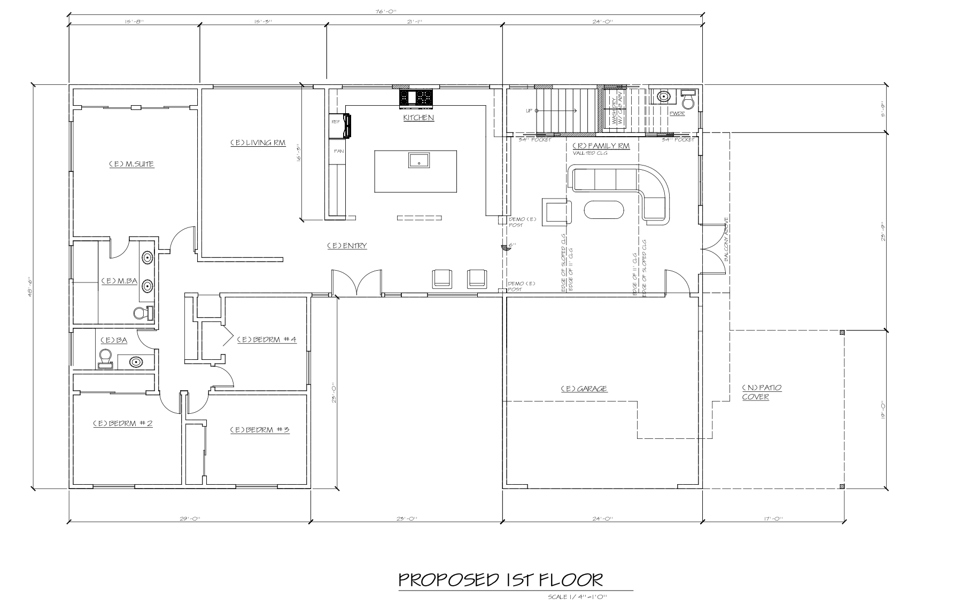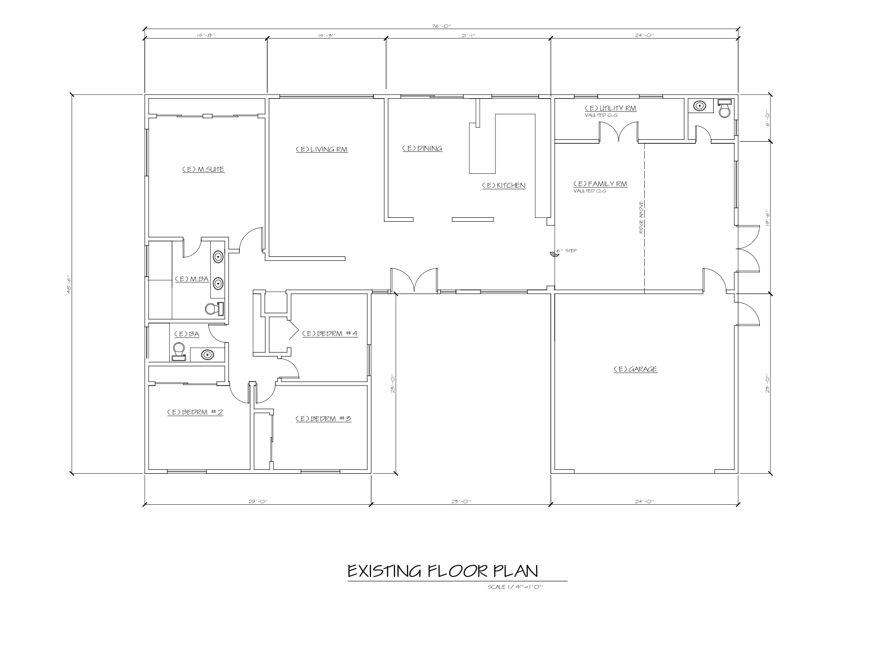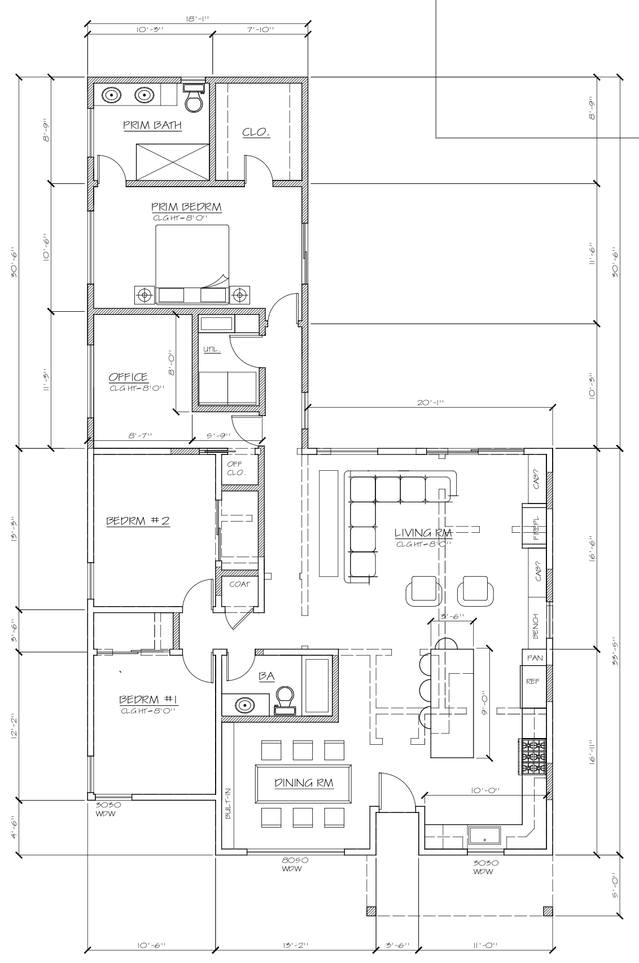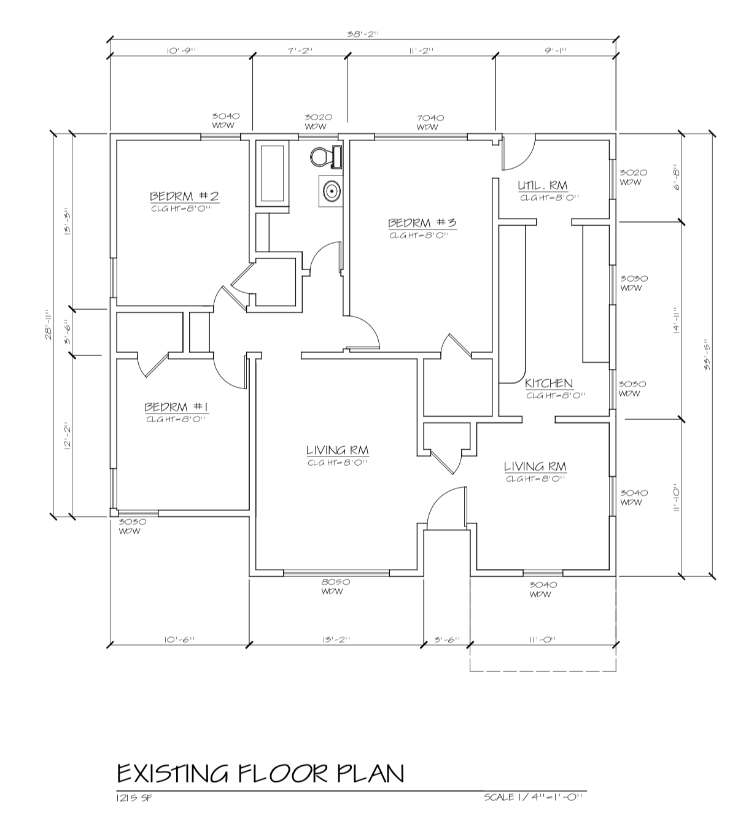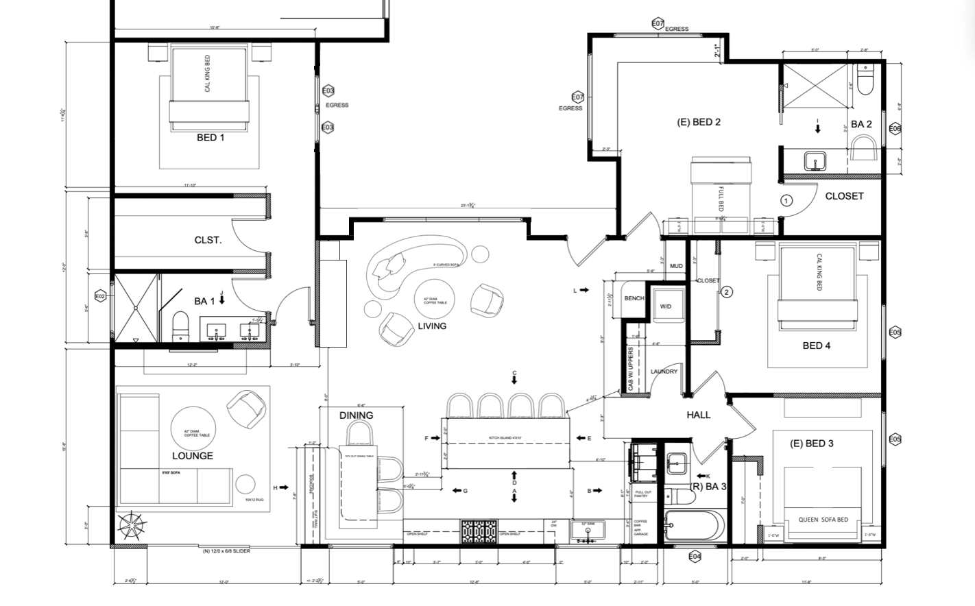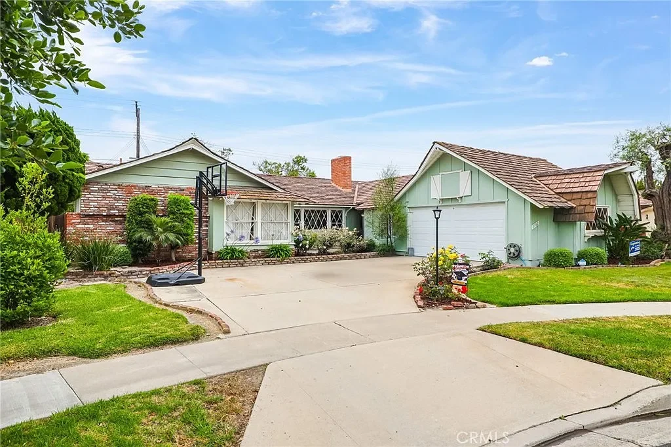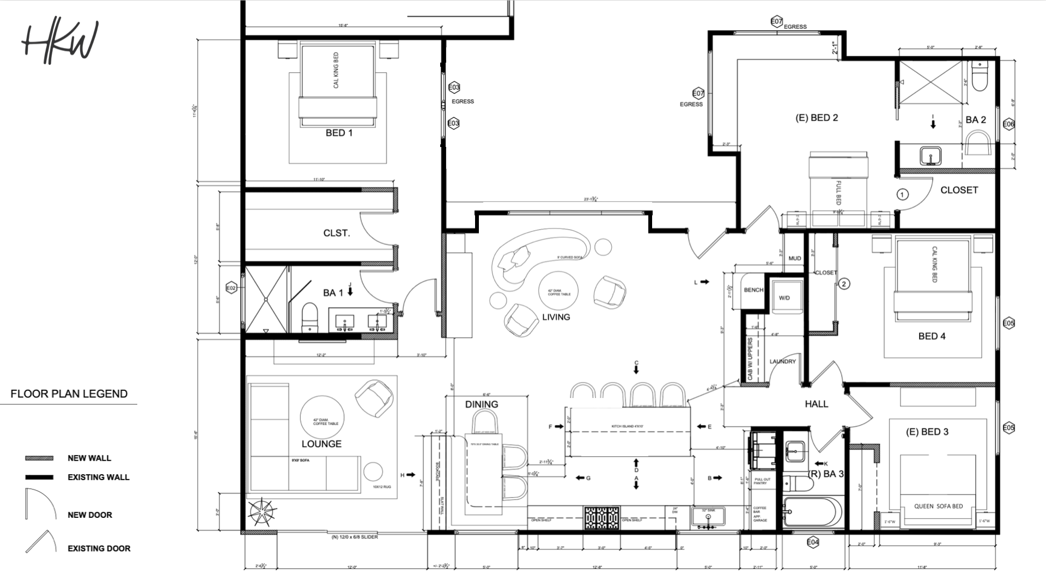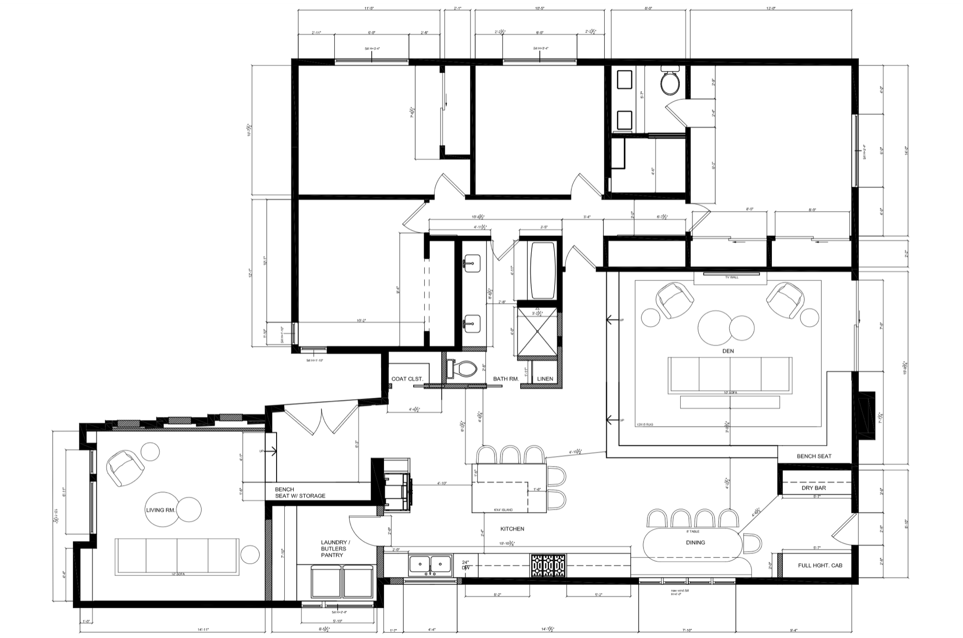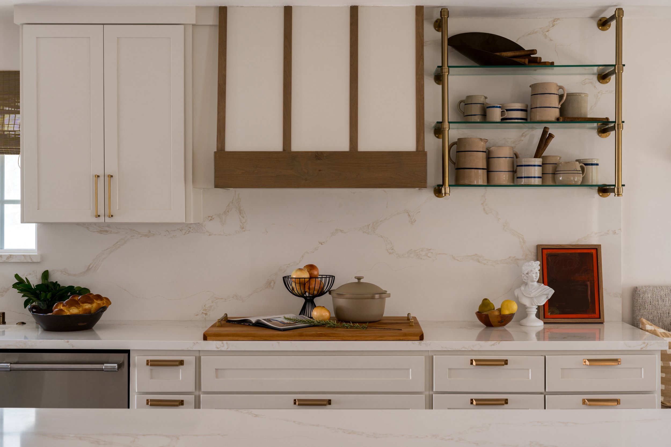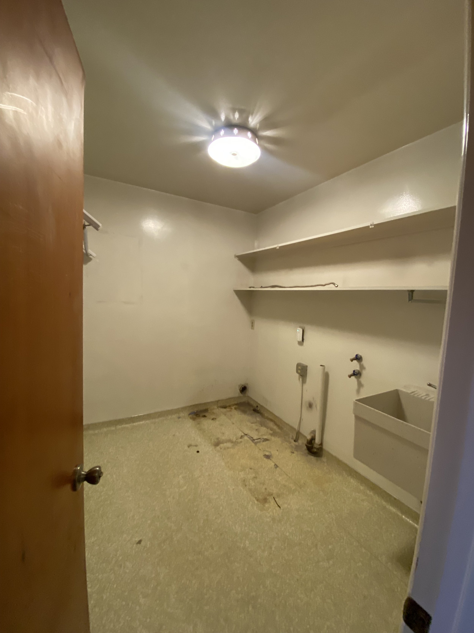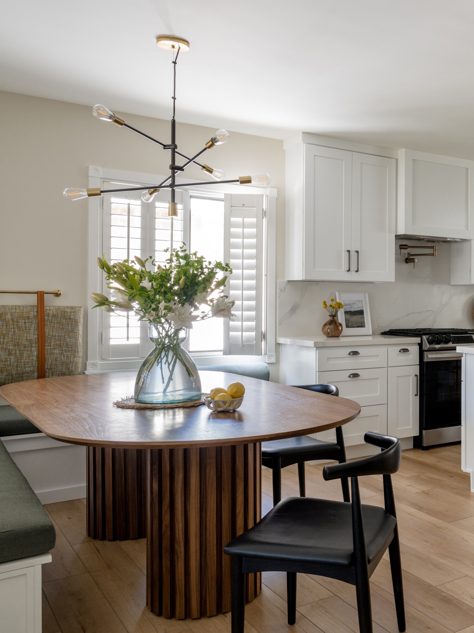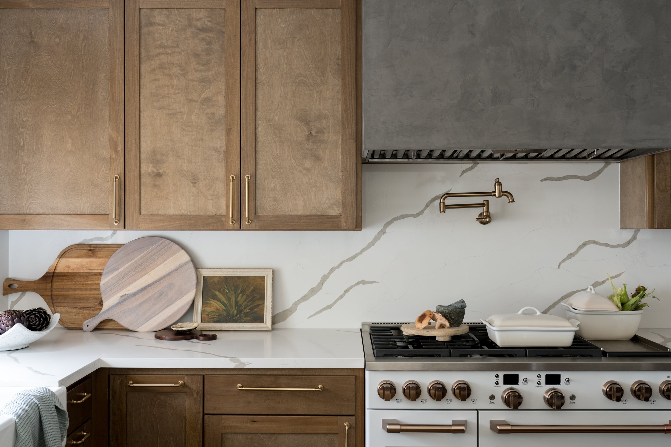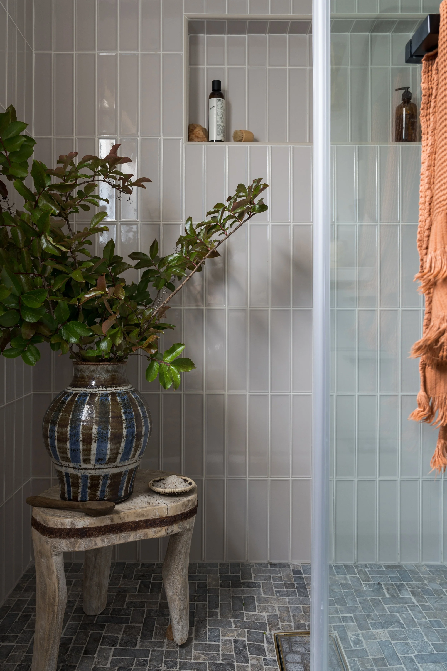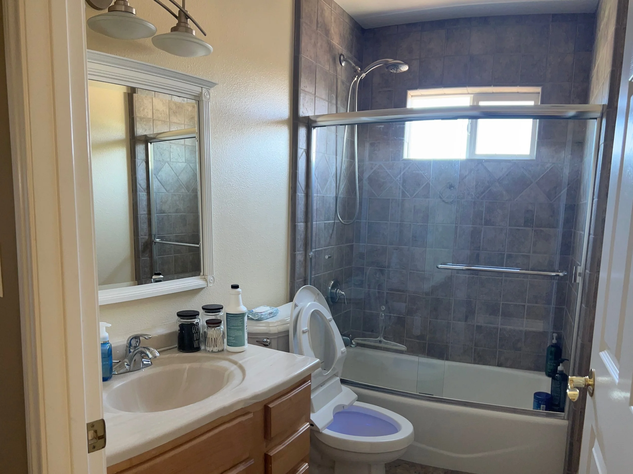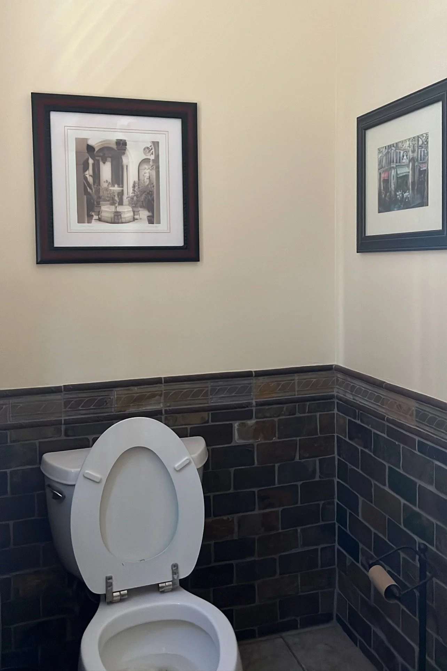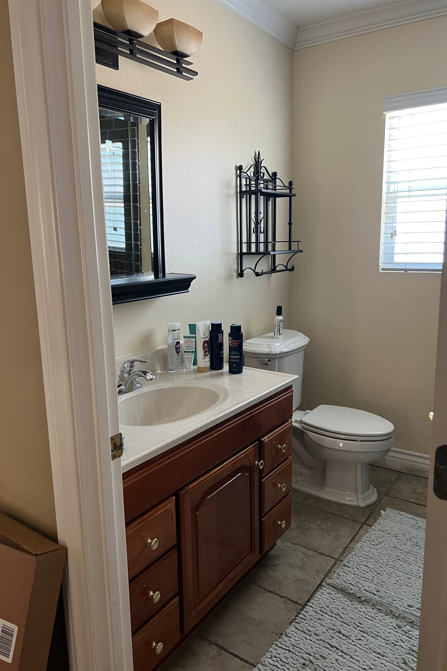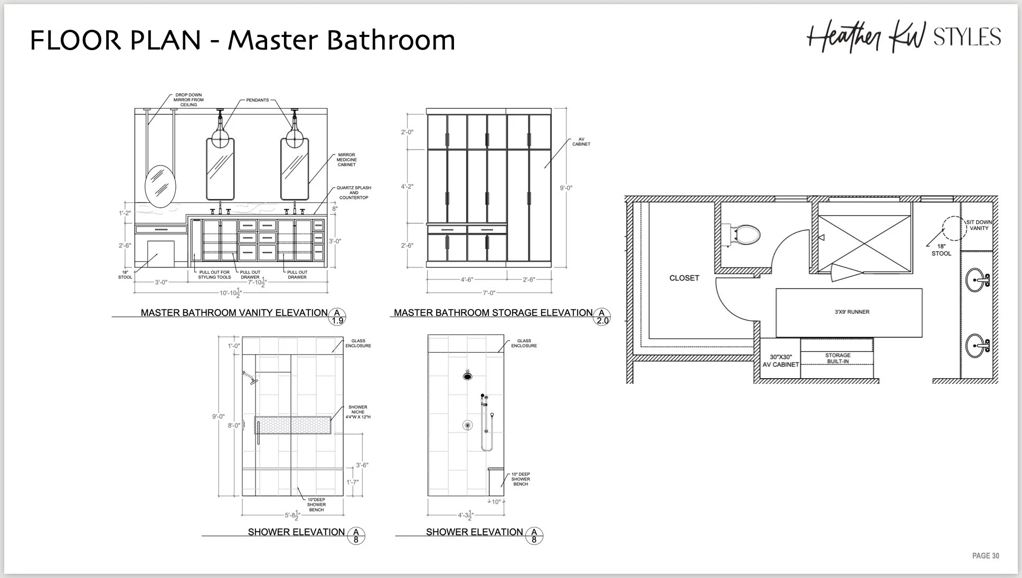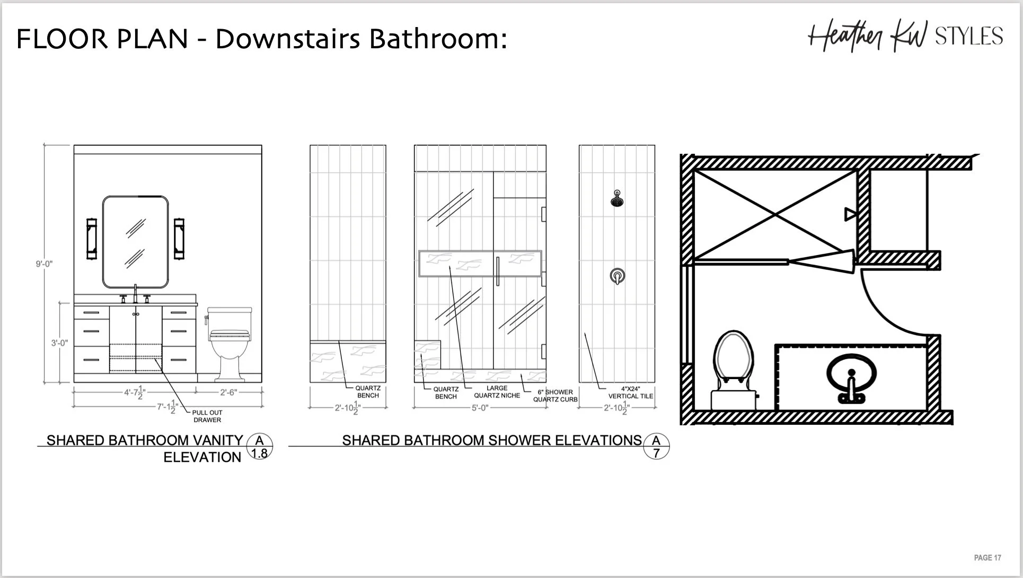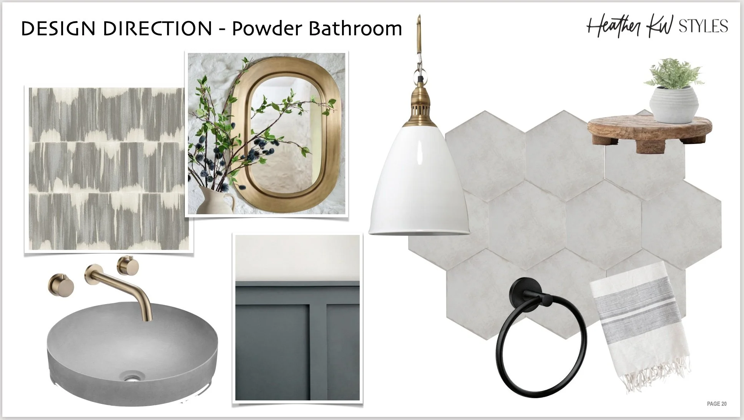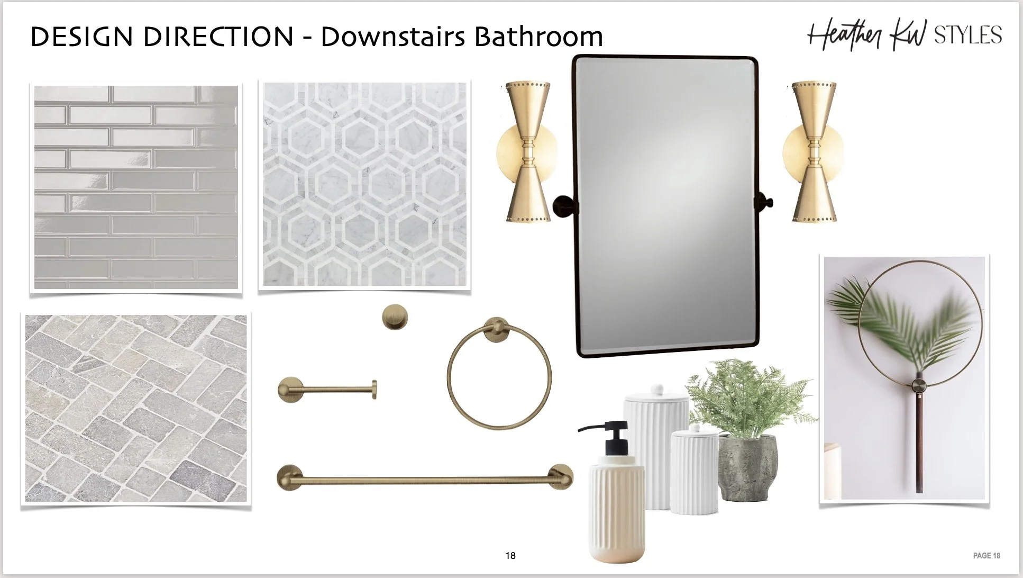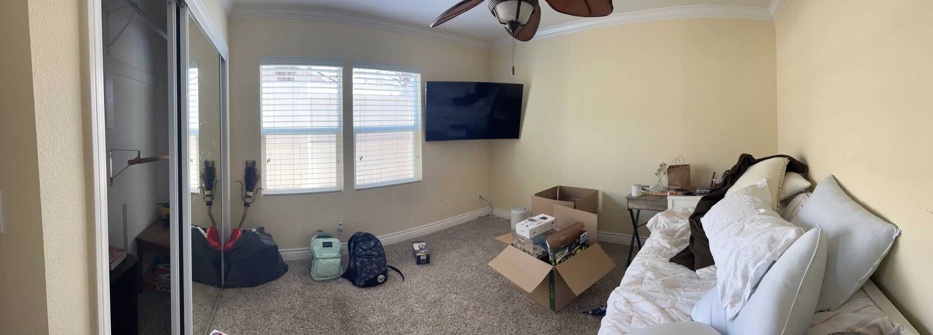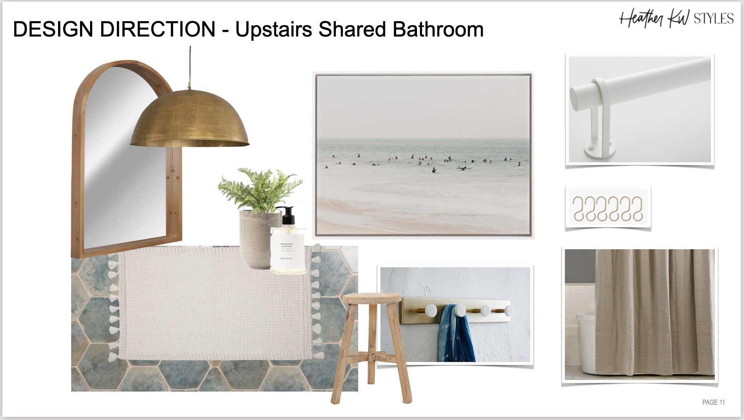COMING SOON - PROJECT JORGENSEN
Project Jorgensen is a full home remodel & expansion project in Fullerton, California. This is the second phase of the remodel which touches the kitchen, main living room, downstairs powder bath and laundry and a second story addition primary suite.
AFTER: COMING FALL 2026
BEFORE:
COMING SOON - PROJECT MONLACO
Project Monlaco is a full home remodel and expansion in Lakewood, California. This project includes a full rework of the existing homes interior + the addition of a primary suite
AFTER: COMING SUMMER 2026
BEFORE:
COMING SOON - PROJECT WOODSTOCK
PROJECT WOODSTOCK IS A FULL HOME RENOVATION IN ROSSMOOR CALIFORNIA
AFTER:
COMING SPRING 2026
BEFORE:
COMING SOON - PROJECT julian
Located in Long Beach, Project Julian is a full interior and floor plan redesign focused on creating a modern, functional family home. Heather KW Styles has reimagined the kitchen, living spaces, and bathroom layouts to maximize flow, storage, and natural light, blending a relaxed coastal style with smart everyday functionality.
This project highlights our expertise in thoughtful floor plan development, kitchen and bathroom remodeling, and personalized interior design for Long Beach homes.
AFTER -
COMING SPRING 2026
BEFORE - AS BUILT FLOOR PLANS:
PROJECT LOS ALAMOS - FULL HOME DESIGN
Perched on the cliffs of San Clemente, Project Los Alamos reimagines a once-flipped house into a refined, functional home filled with warmth and personality. Designed in collaboration with Keelan and Nick Telford, the full-scale remodel balances bold art and playful color with considered flow and architectural clarity — every space tailored for how the family truly lives.
Perched on the cliffs of San Clemente, Project Los Alamos reimagines a once-flipped house into a refined, functional home filled with warmth and personality.
The full-scale remodel balances bold art and playful color with considered flow and architectural clarity — every space tailored for how the family truly lives.
Taking over the renovation mid-stream posed its share of challenges. The home had already seen framing and drywall work from a previous flip, so we focused our efforts where they’d make the most meaningful impact — electrical, plumbing, and design details that could shift the home from generic to intentional. While we honored much of the existing footprint, every design decision was re-evaluated to create harmony, light, and functionality within the constraints we inherited.
The clients’ vision centered on a coastal, well-traveled aesthetic — something fresh and layered, not overly trendy or “of the moment.” The kitchen and dining spaces became the heart of that transformation, combining timeless materials with an easy California rhythm. Bathrooms were re-imagined with texture and tone, and the kids’ rooms bring a touch of whimsy and personality to the mix.
Our client’s openness to color, pattern, and art made this collaboration especially rewarding. Their adventurous spirit, coupled with a strong appreciation for quality, allowed us to design freely and refine thoughtfully — proving that the best results come when trust and creativity meet the right investment.
PROJECT SHIPWAY - kitchen, dining & living remodel
Located in Long Beach, Project Shipway is a full interior and floor plan redesign focused on creating a modern, functional family home. Heather KW Styles reimagined the kitchen, living spaces, and bathroom layouts to maximize flow, storage, and natural light, blending a relaxed coastal style with smart everyday functionality.
This project highlights our expertise in thoughtful floor plan development, kitchen and bathroom remodeling, and personalized interior design for Long Beach homes.
In the heart of East Long Beach, Project Shipway transforms a classic mid-century floor plan into a home that feels open, connected, and full of personality.
This partial remodel — encompassing the kitchen, dining room, two living areas, bathroom, and laundry — redefined how every inch of a modest footprint could work smarter and live larger by well planned design.
The vision centered on comfort and craftsmanship: a blend of mid-century restraint and Schoolhouse Electric warmth, layered with lived-in texture and quiet color. For this young family of four, durability was as essential as beauty, so every finish, fixture, and furnishing was chosen to stand up to real life while aging gracefully.
The most dramatic shift came in the home’s flow. Once segmented and visually disconnected, the kitchen and adjoining spaces now face each other in dialogue — creating a seamless line of sight from the sink through the dining and both living zones. The lower-level family room, once a forgotten pass-through, was reimagined with a custom bar and smart storage, transforming it into a true second living room that anchors daily life and entertaining alike.
With trusting clients and a clear vision, Project Shipway became proof that thoughtful design and clever storage can give even the smallest home a sense of ease and expansiveness — every corner considered, every detail intentional.
BEFORE:






DESIGN DIRECTION:
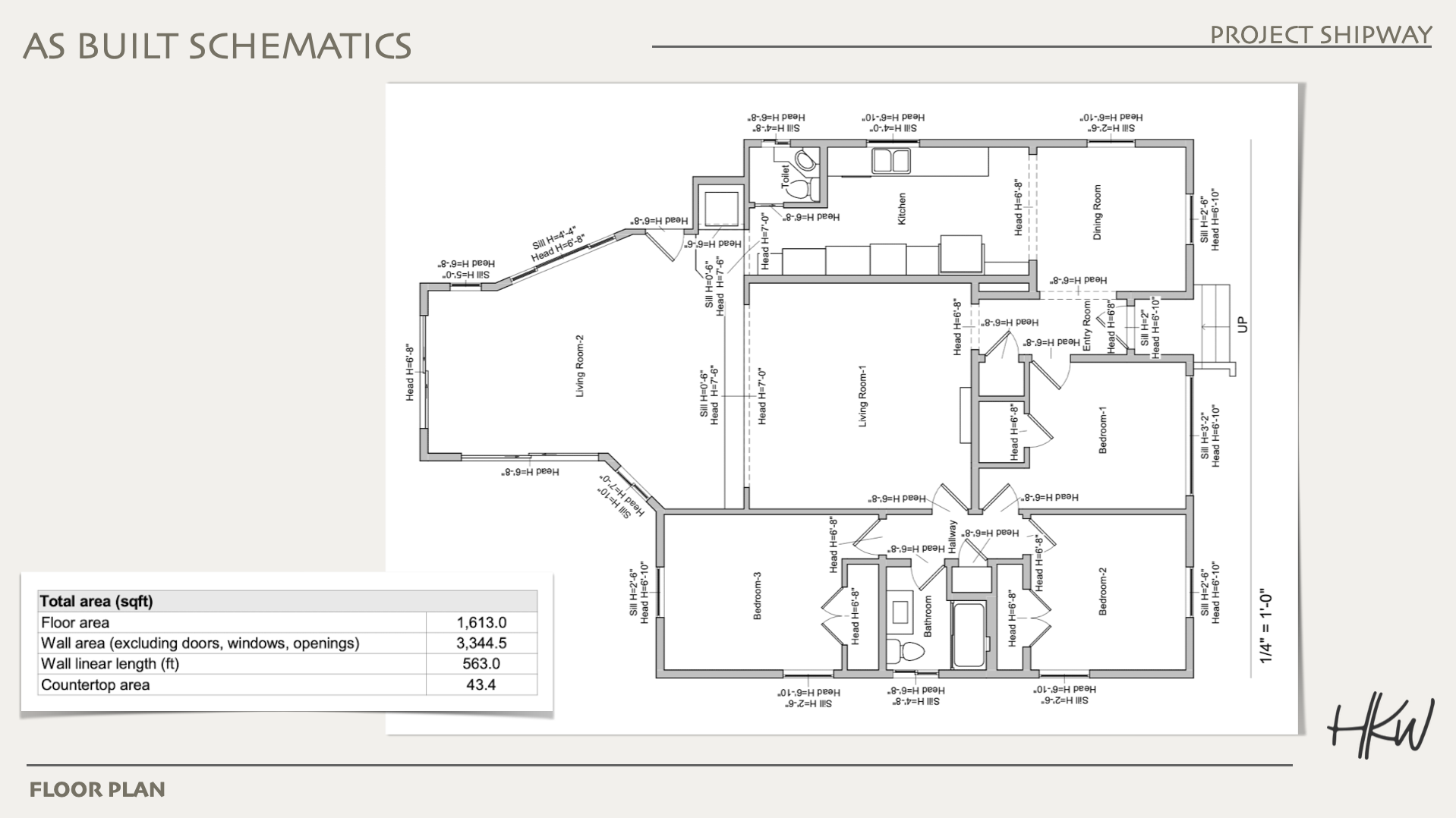
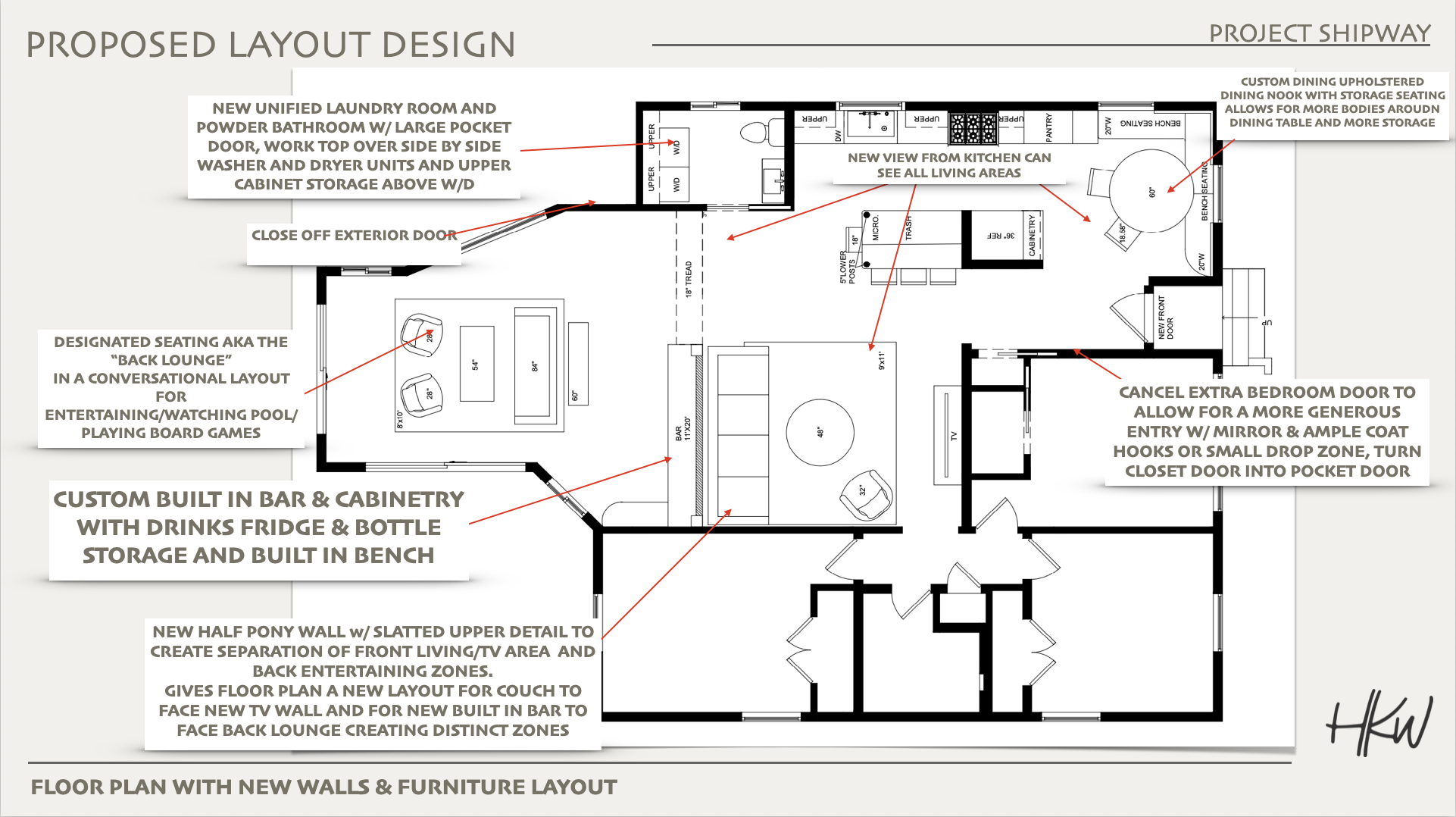
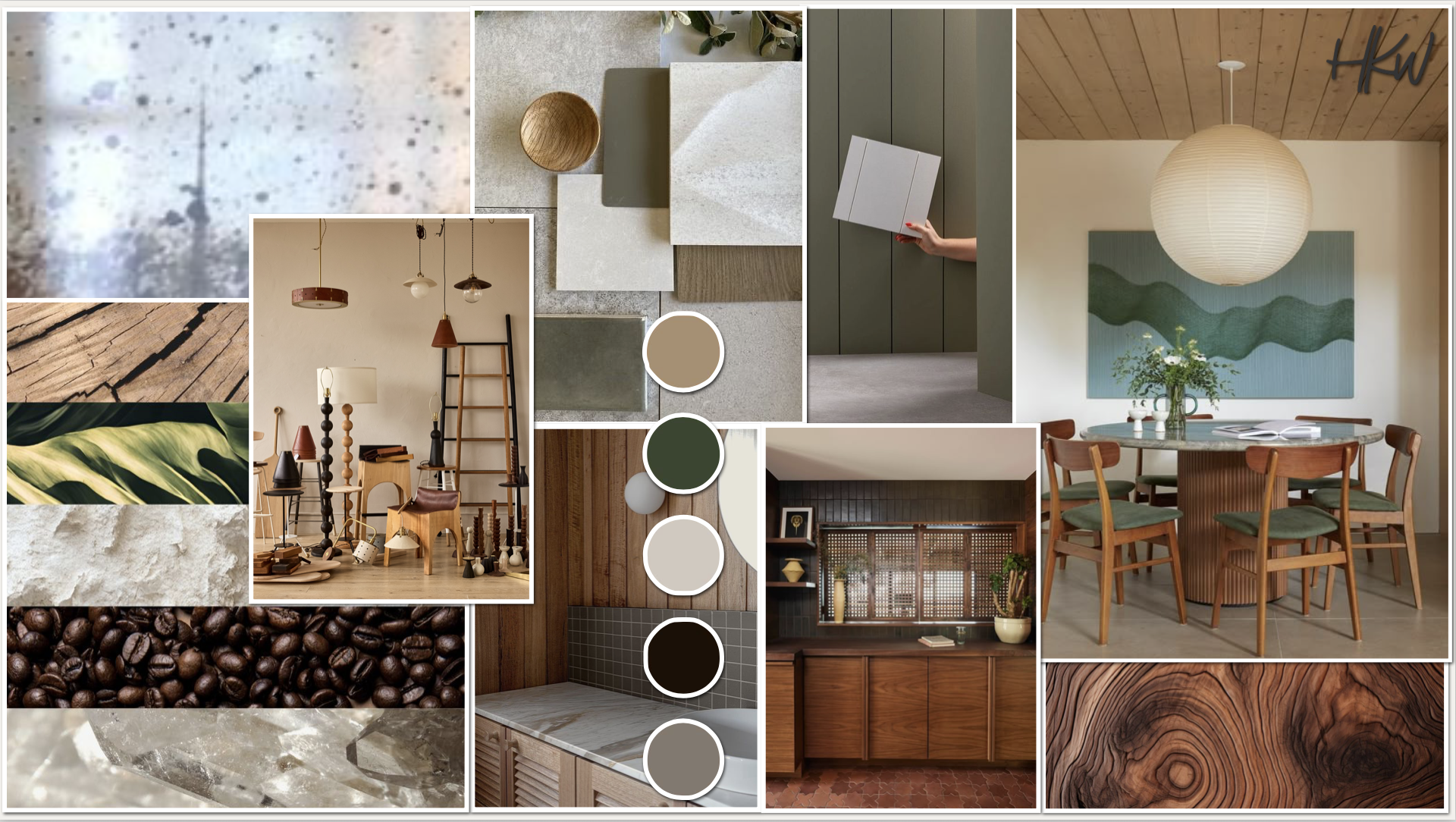
PROJECT mcmr - FULL HOME DESIGN
Project MCMR is a thoughtfully curated home refresh blending mid-century modern design with warm, inviting textures to create a timeless, elevated space. This mid-century modern interior design project showcases Heather KW Styles’ expertise in transforming Southern California homes with personalized, functional, and stylish interiors.
AFTER:
Project MCMR was all about reimagining a classic mid-century home for modern living while honoring its architectural roots.
Our clients loved the character of their Long Beach property but felt the interiors were dated and disconnected from how their family wanted to use the space.
They also needed more bedrooms and bathrooms, so we reworked the plan to include a proper primary suite with a walk-in closet and bathroom, an additional office at the front of the house, and a powder bath that serves the main living zones. Custom millwork, an updated fireplace, and layered finishes highlight the home’s clean lines while adding warmth and functionality.
The result is a refined yet welcoming home that celebrates mid-century character while offering the comfort and flow a busy family needs today.
FLOOR PLAN REVISIONS:
DESIGN DIRECTION:
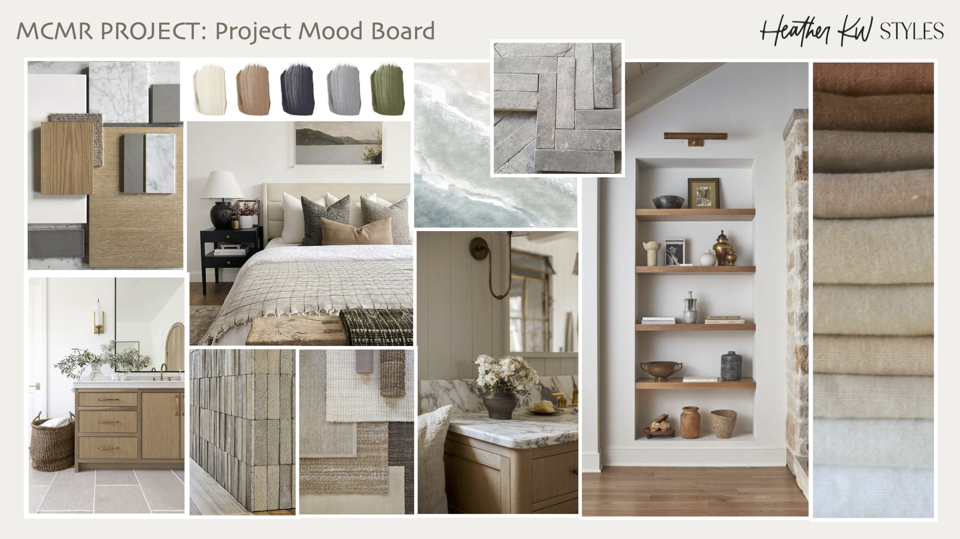
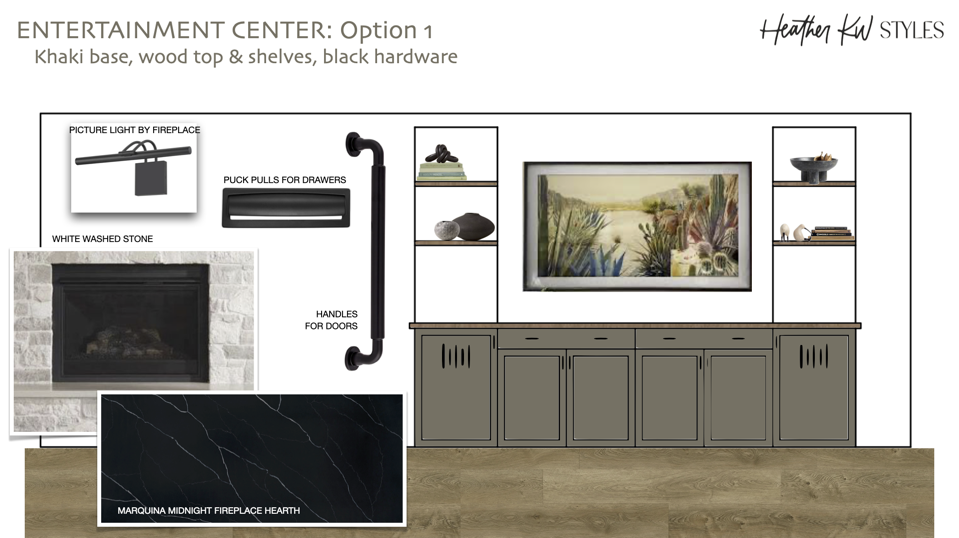
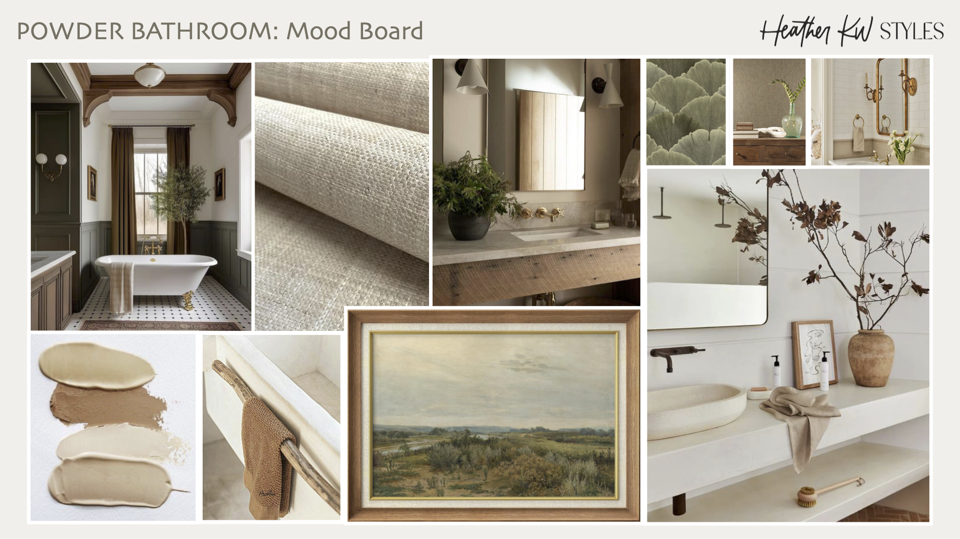
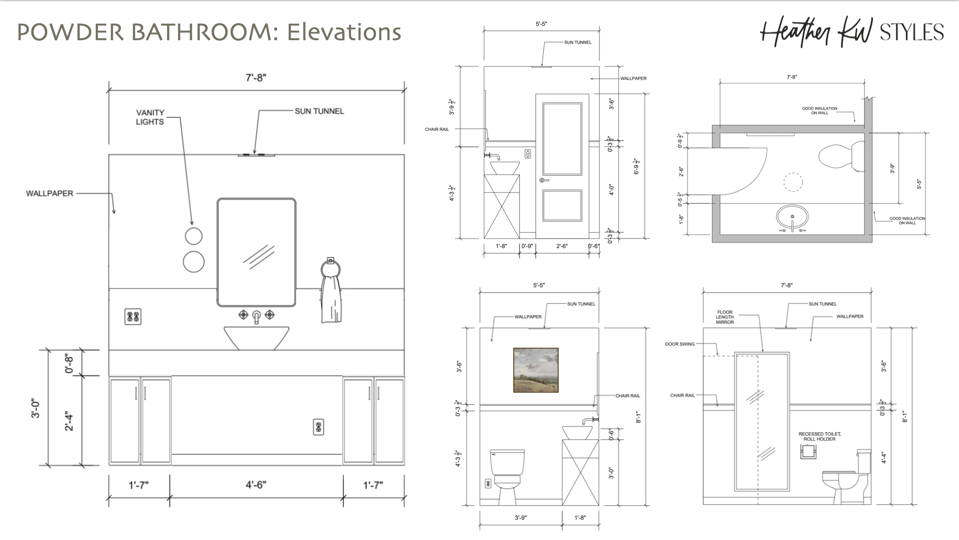
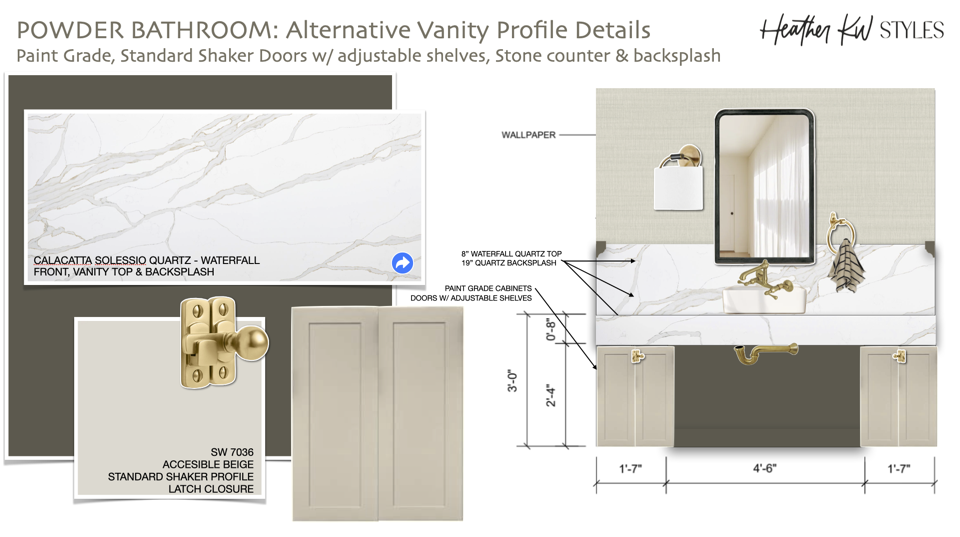
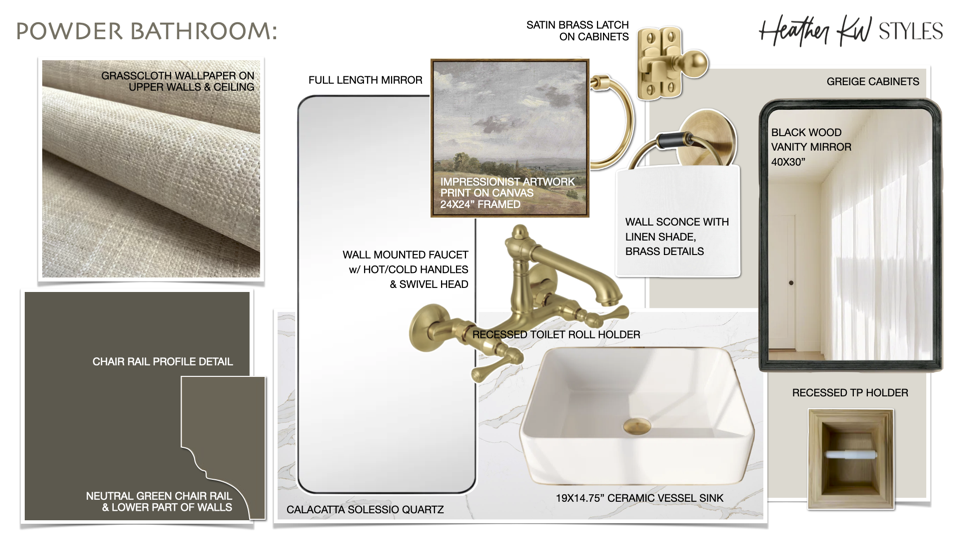
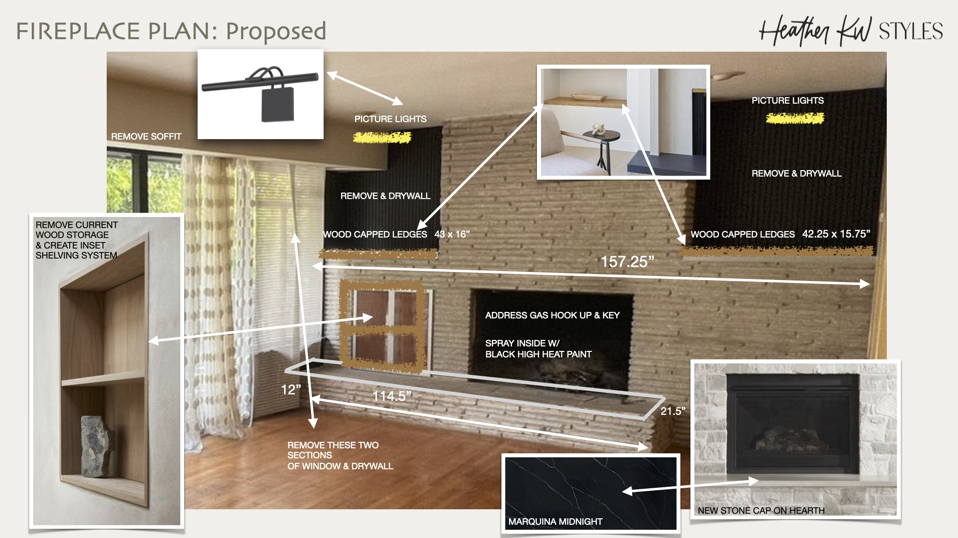
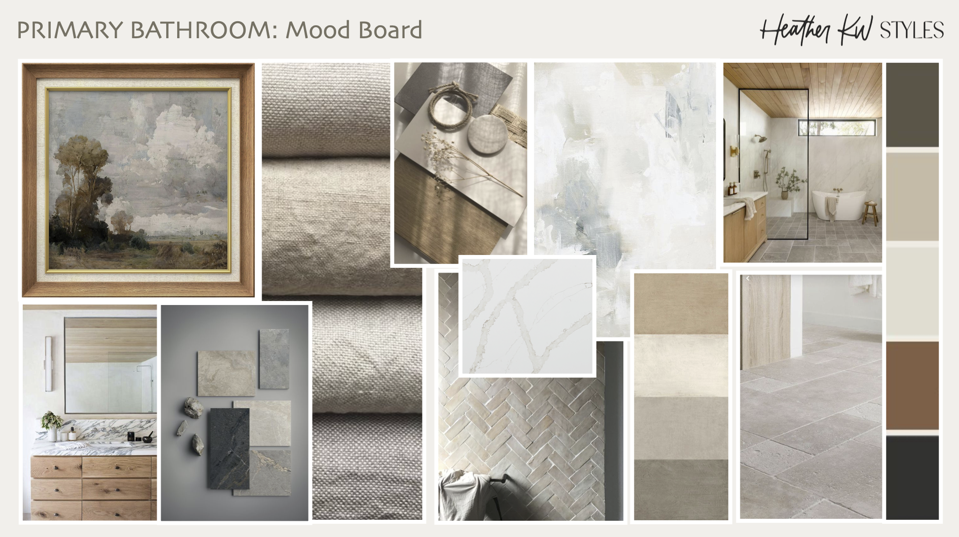
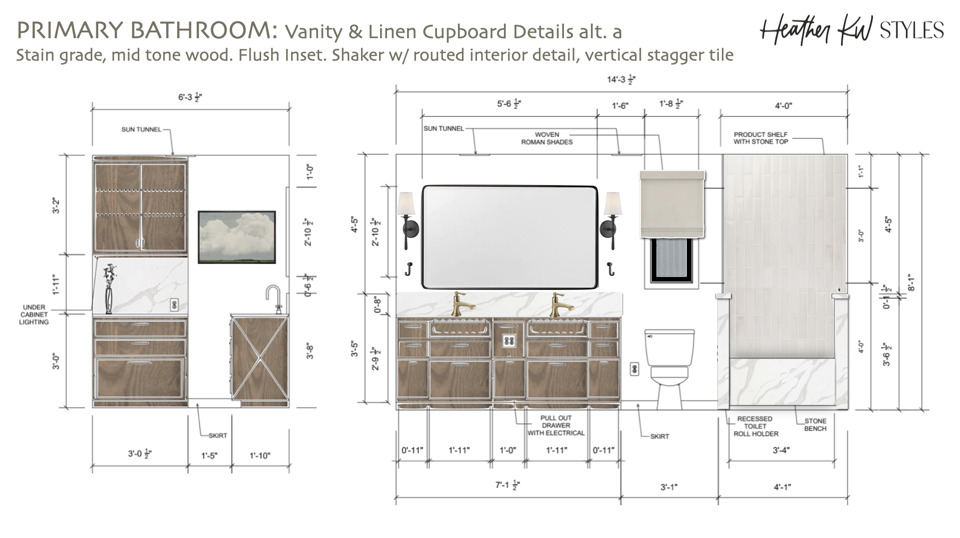
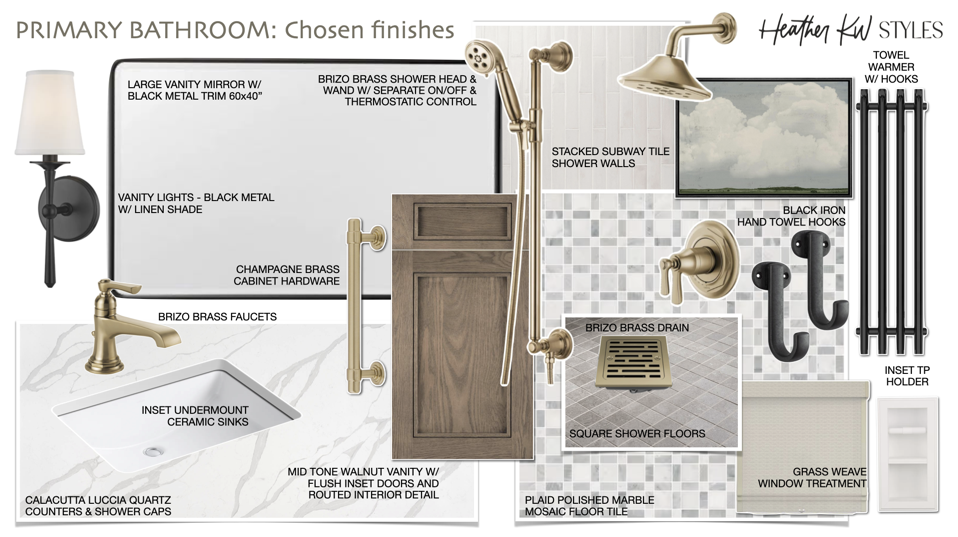
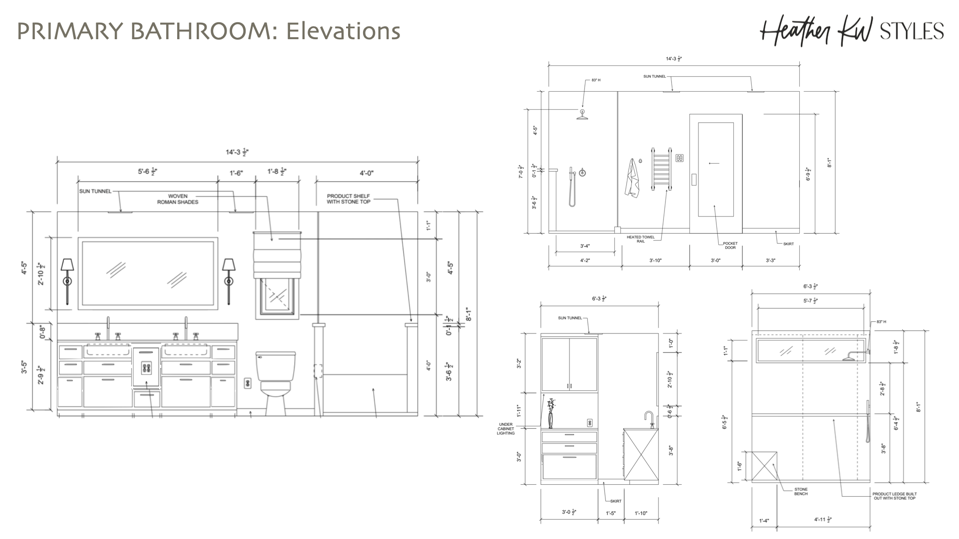
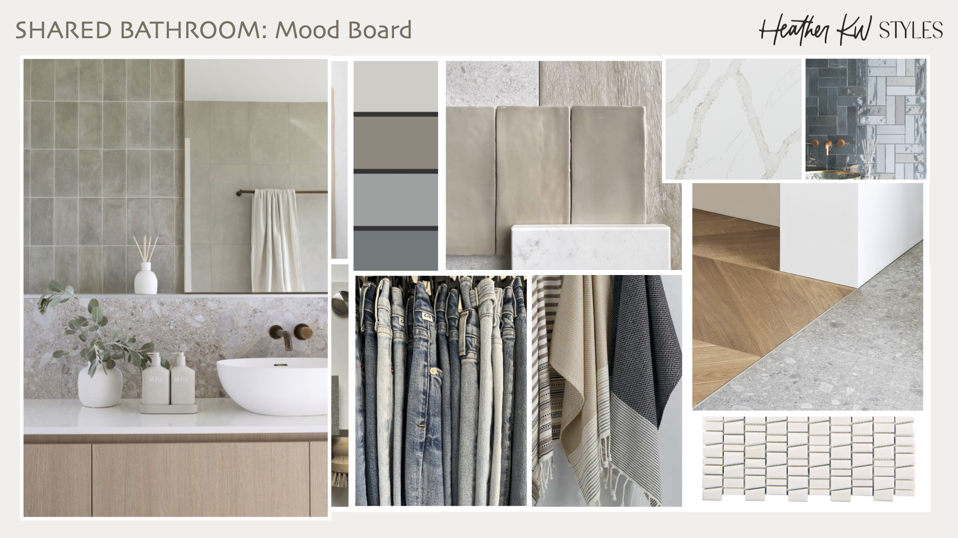
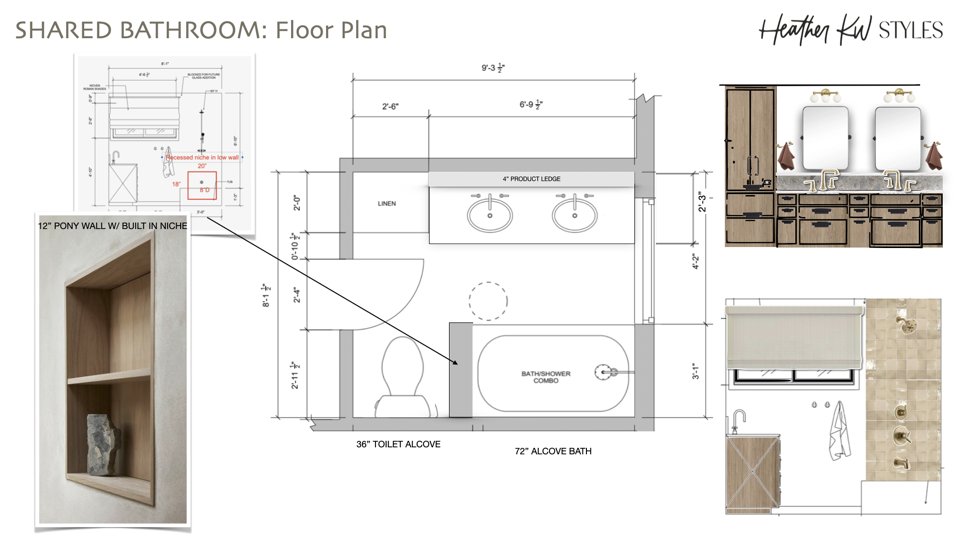
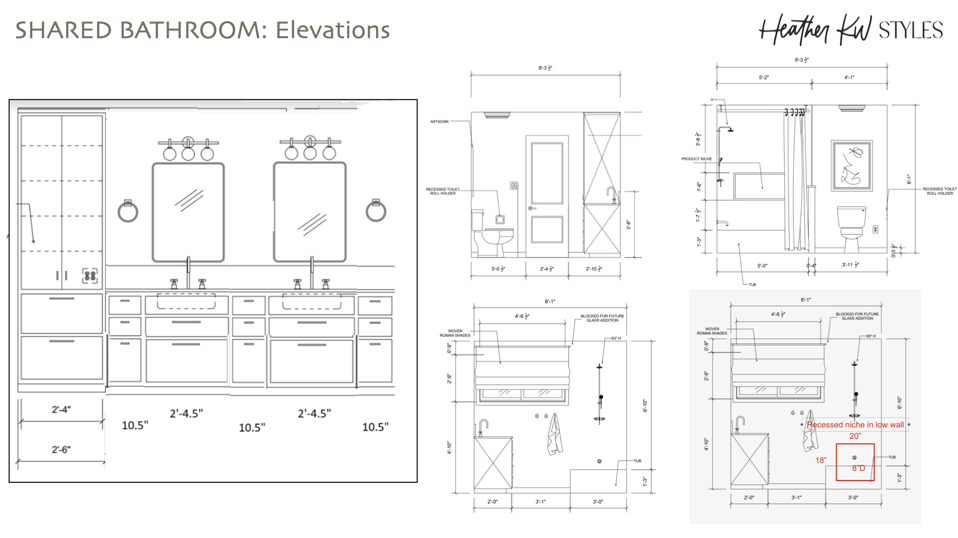
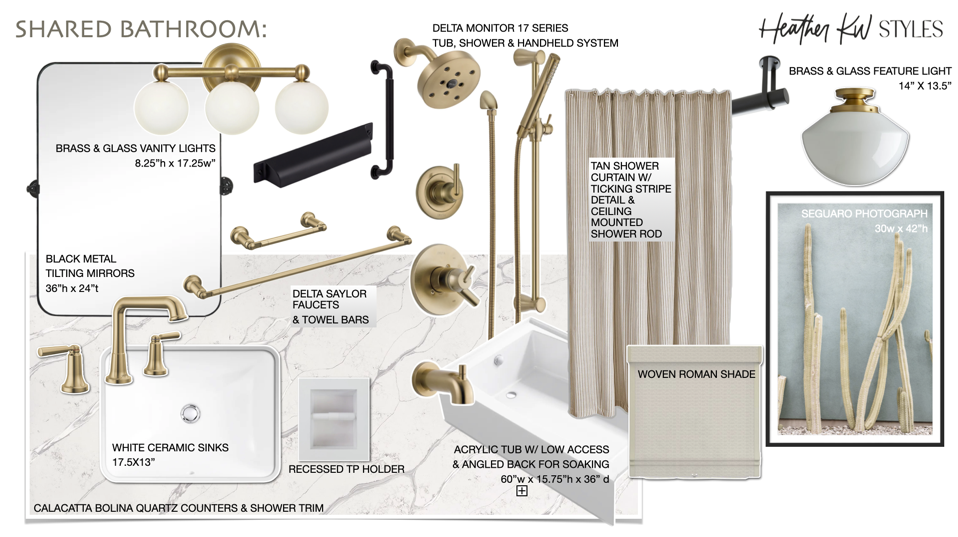
BEFORE:
PROJECT PEABODY - KITCHEN REMODEL
AFTER:
Project Peabody was a full kitchen renovation designed to blend modern functionality
with timeless style.
This renovation transformed a busy family’s Long Beach home. The clients had long struggled with a dark, enclosed kitchen that lacked storage and connection to the rest of the house—making it frustrating to use and discouraging them from hosting gatherings they once loved.
Through a complete floor plan rework and custom cabinetry, paired with thoughtfully curated finishes, the space is now open, bright, and highly functional. High-quality materials and personalized design details add warmth and character, ensuring the kitchen feels both stylish and livable. An electric drop-in stove with storage beneath and a custom solid wood cover further expanded hosting potential while enhancing everyday practicality.
Project Peabody reflects our philosophy: creating elevated yet welcoming spaces that seamlessly support the rhythms of family life.
BEFORE:
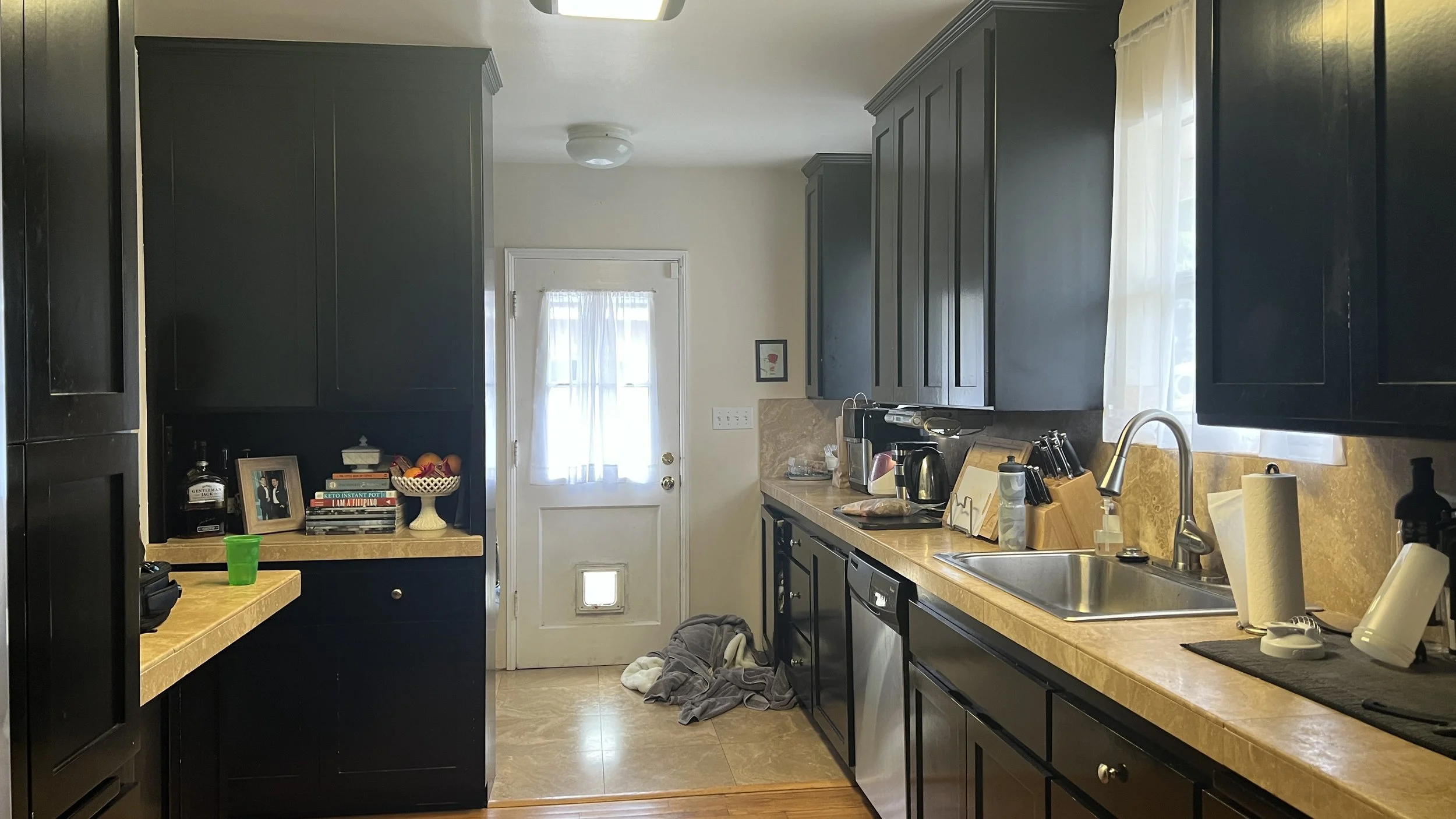




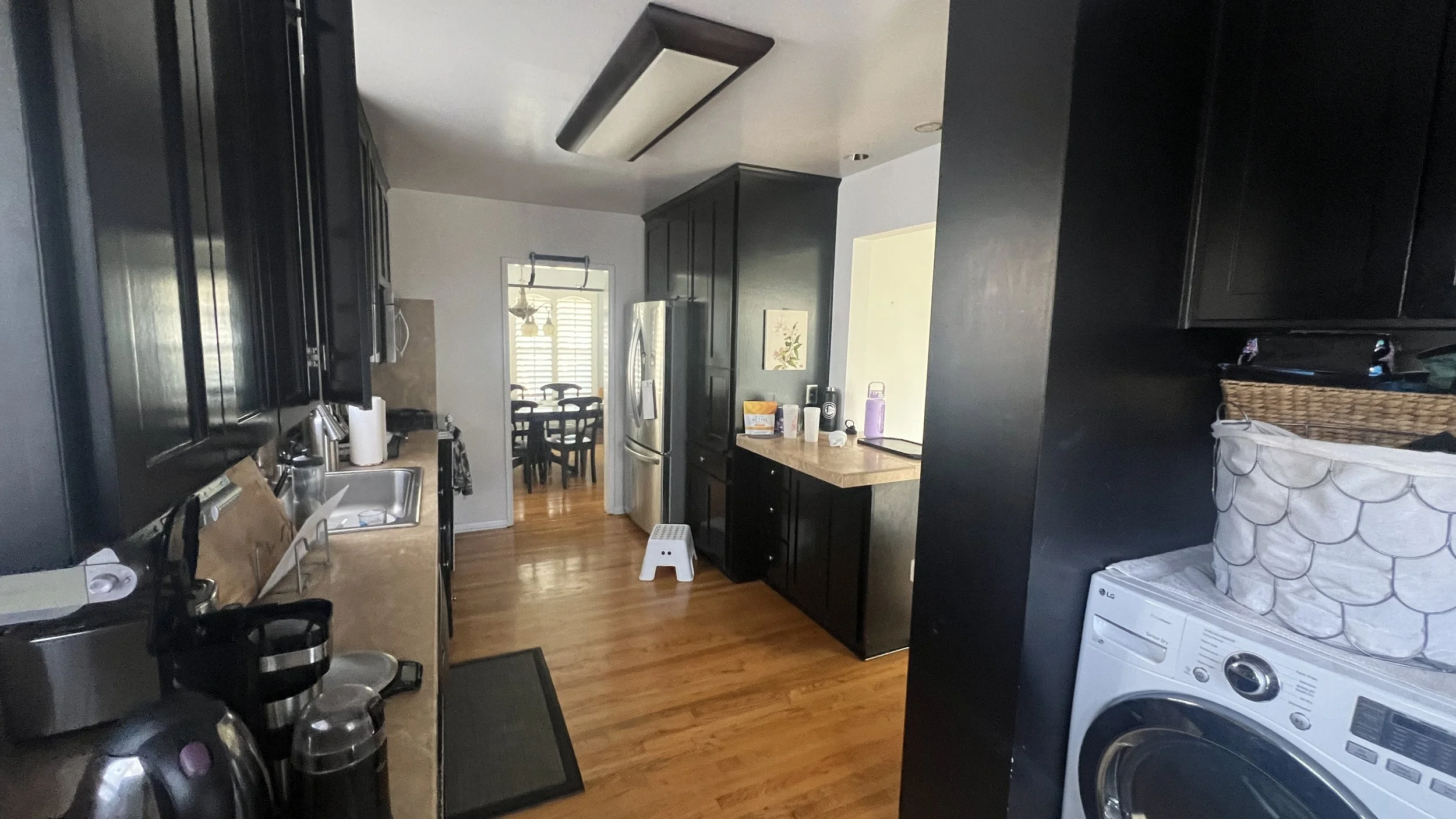

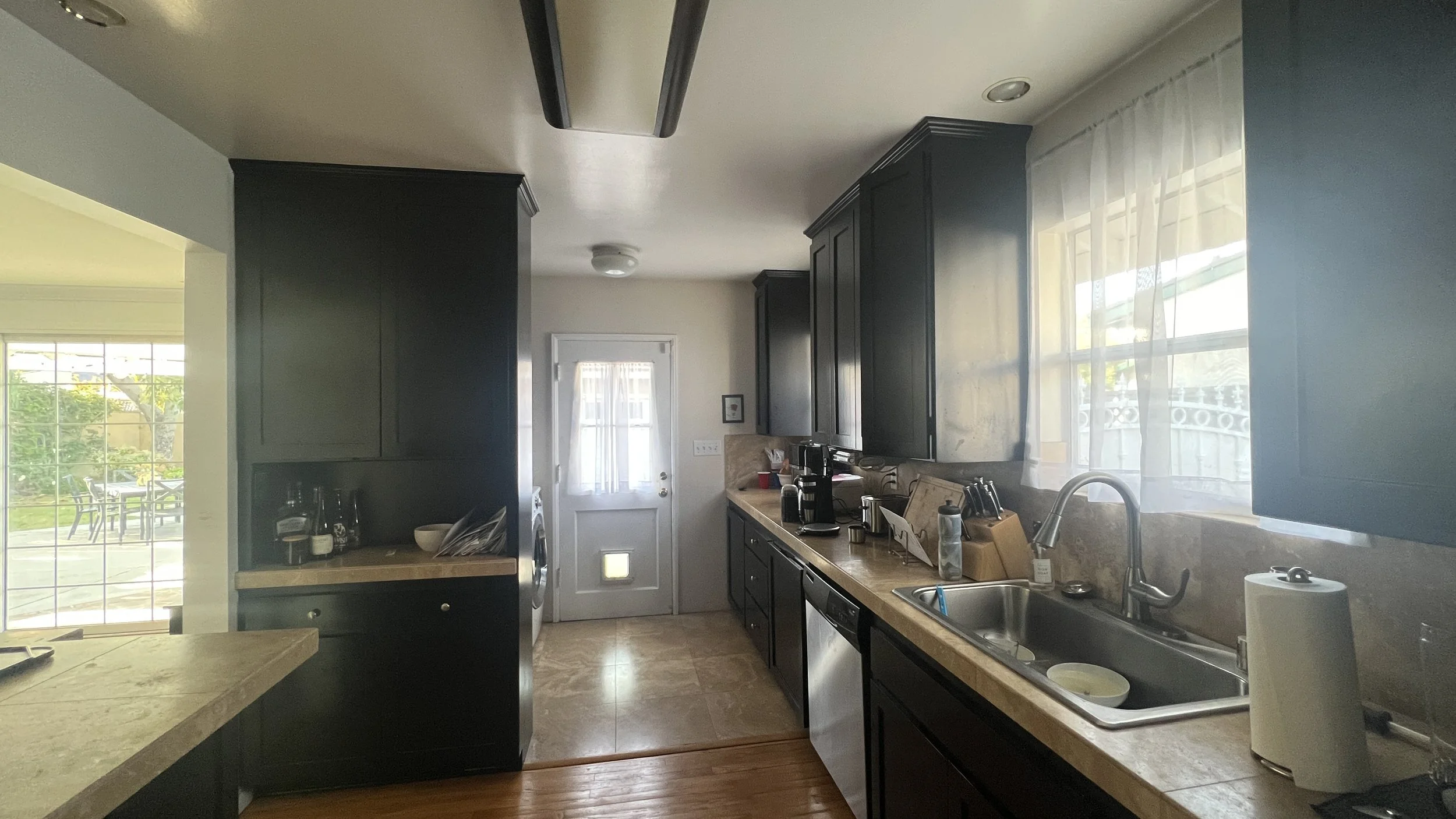
DESIGN DIRECTION:
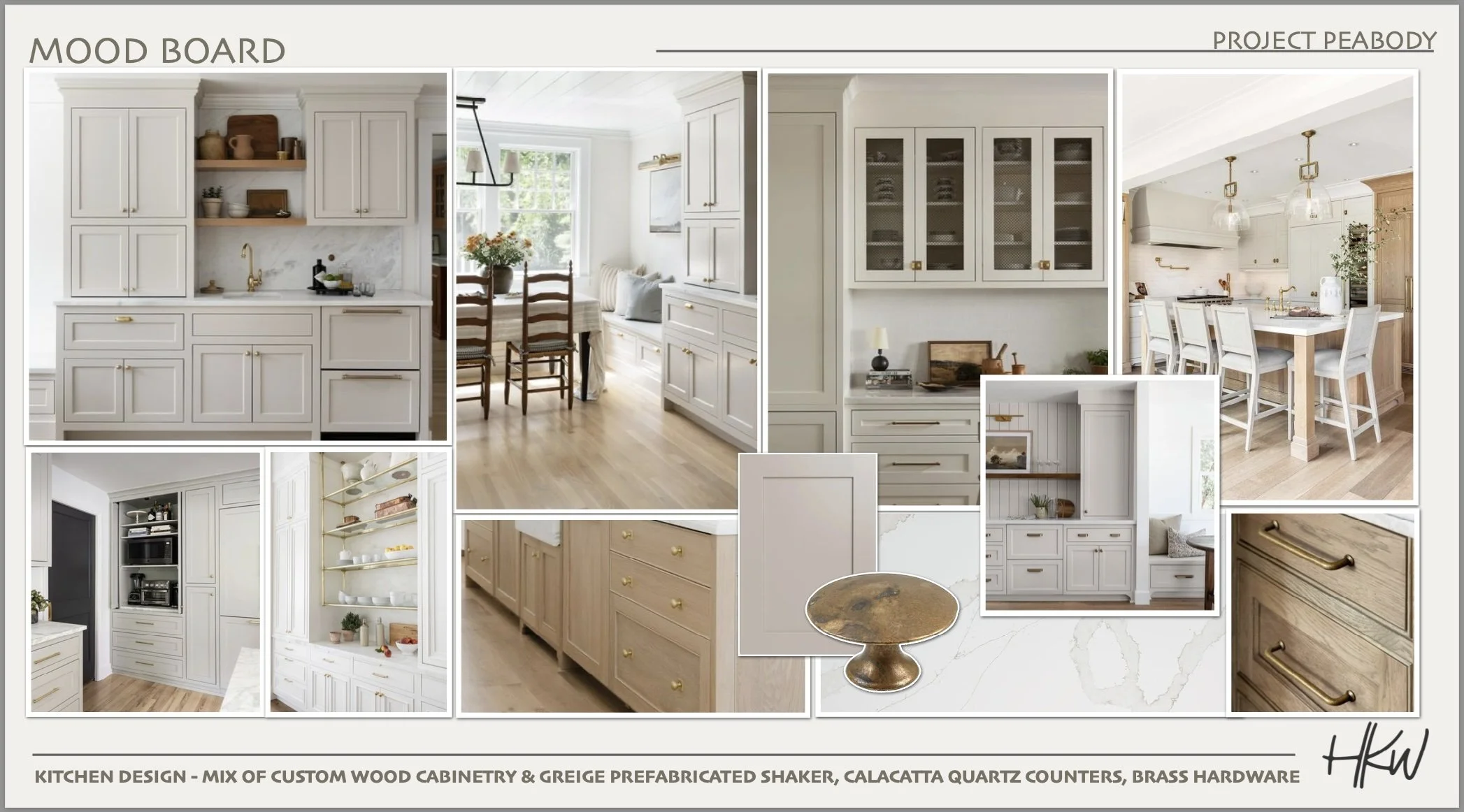
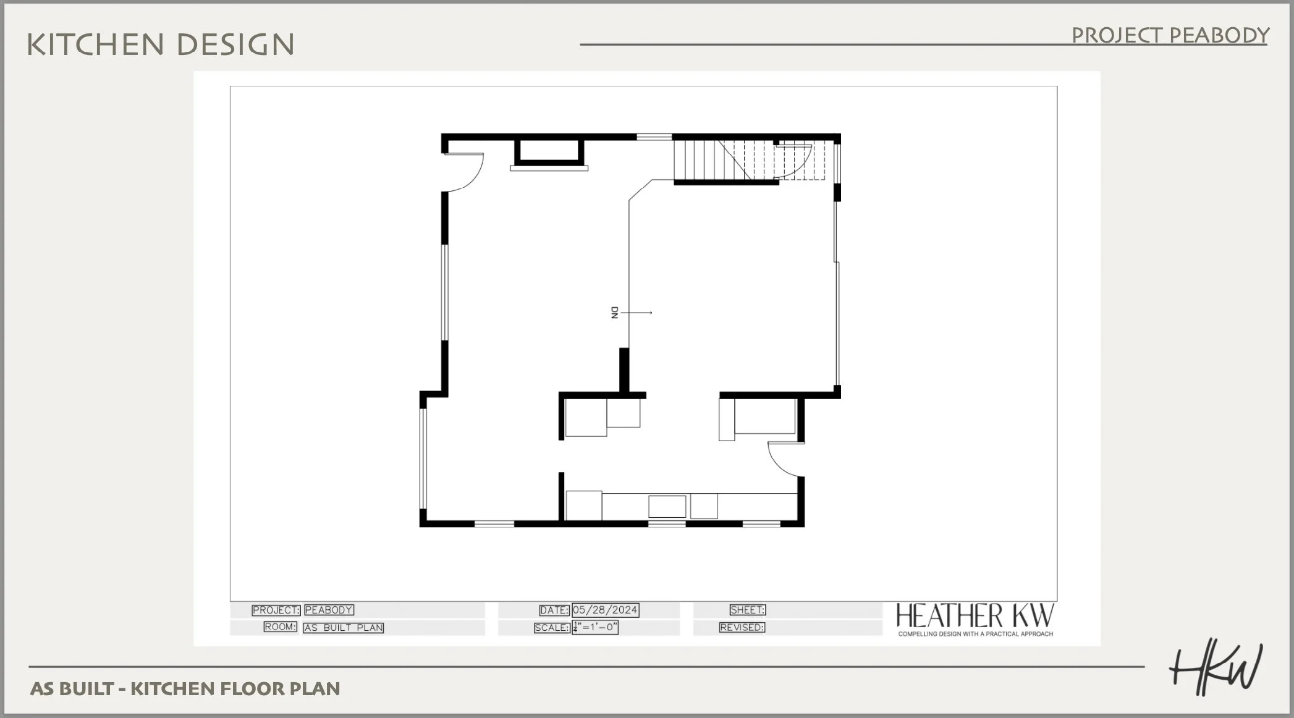
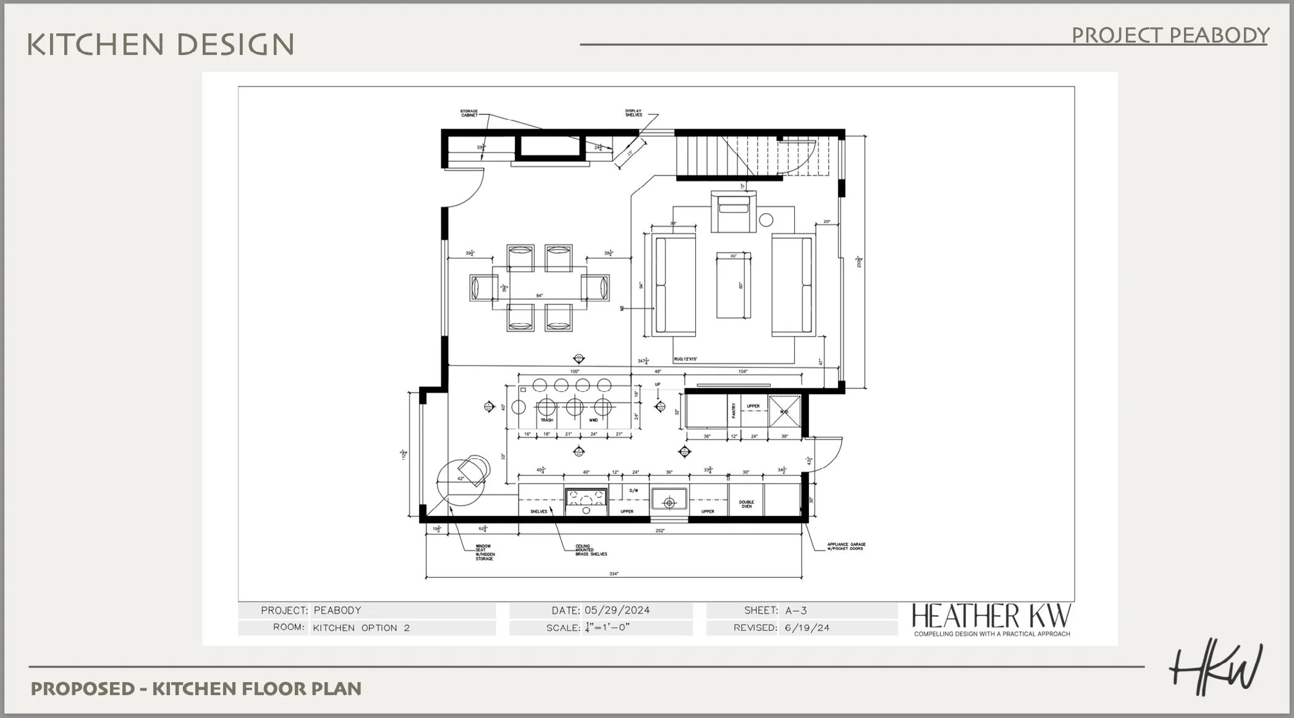
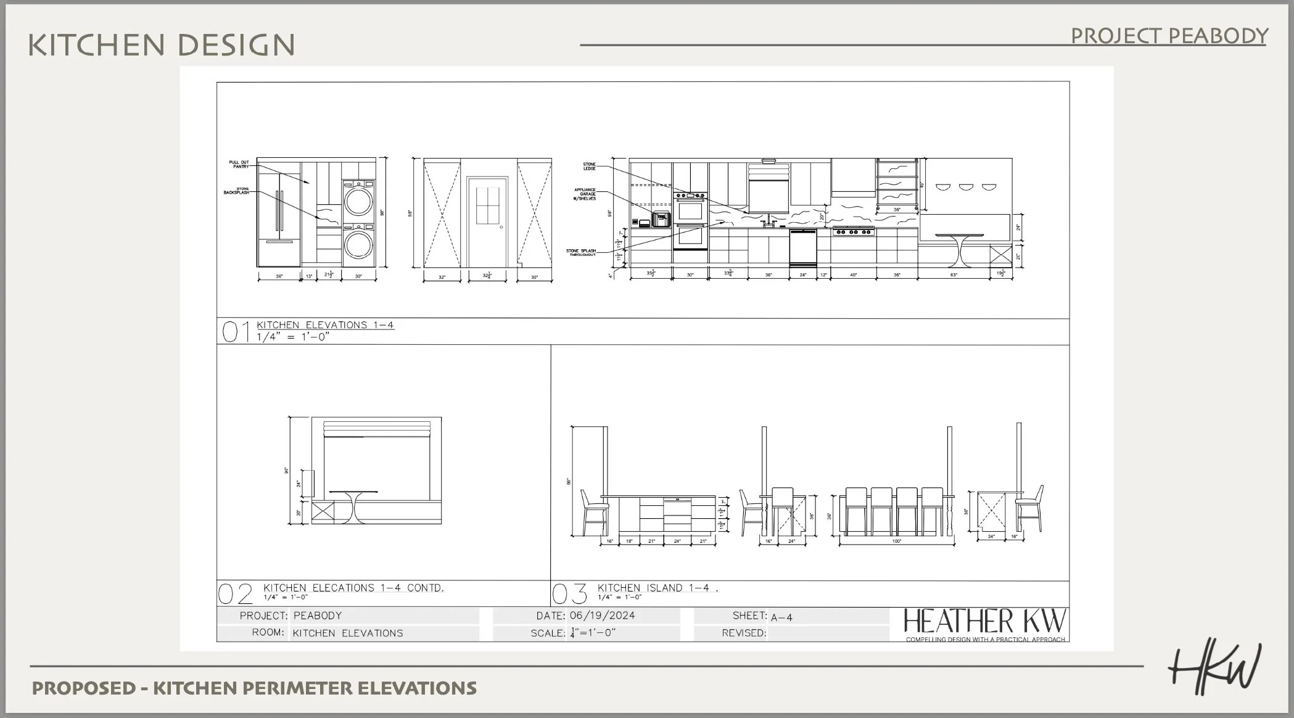
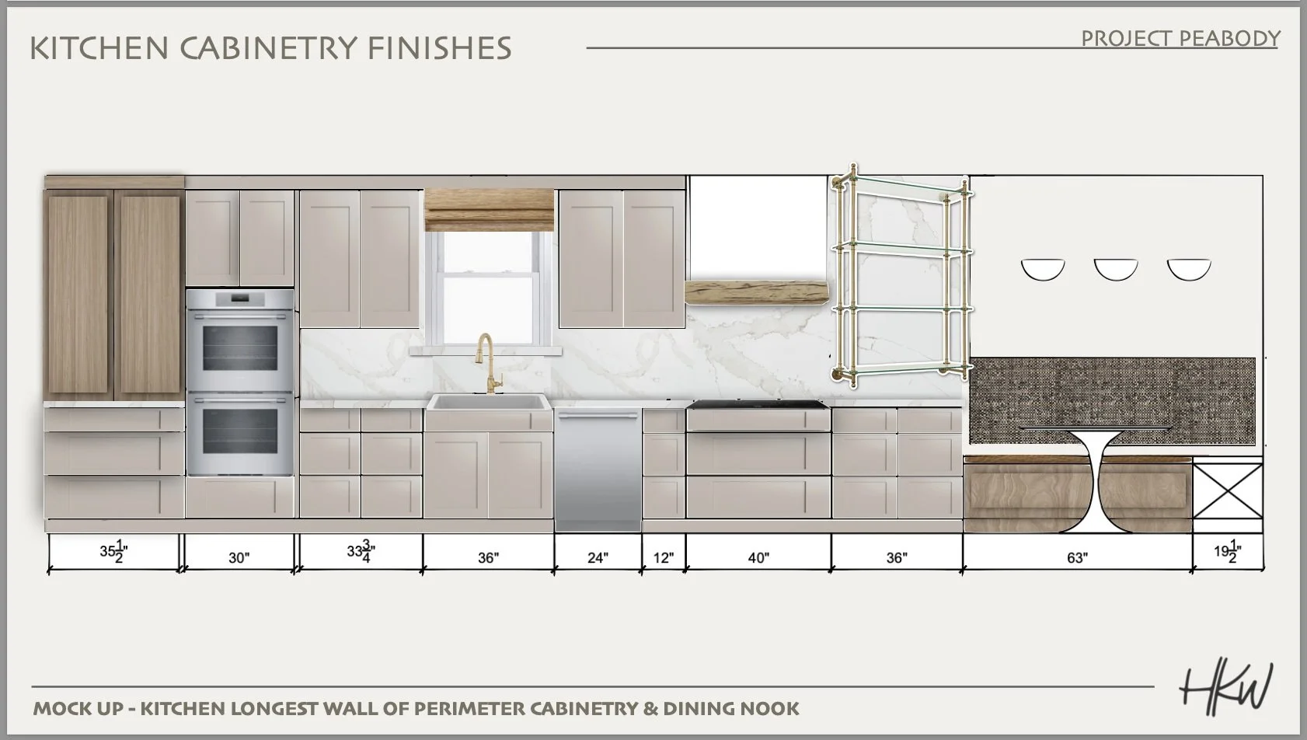
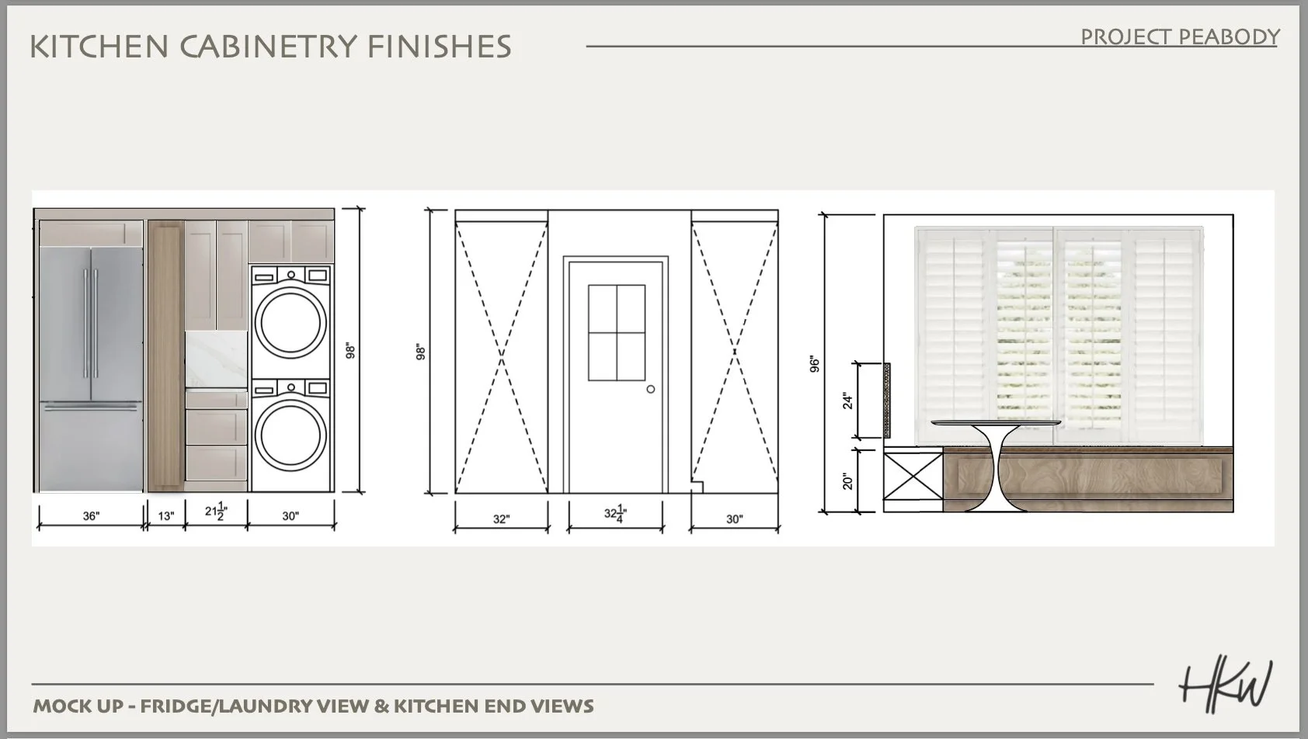
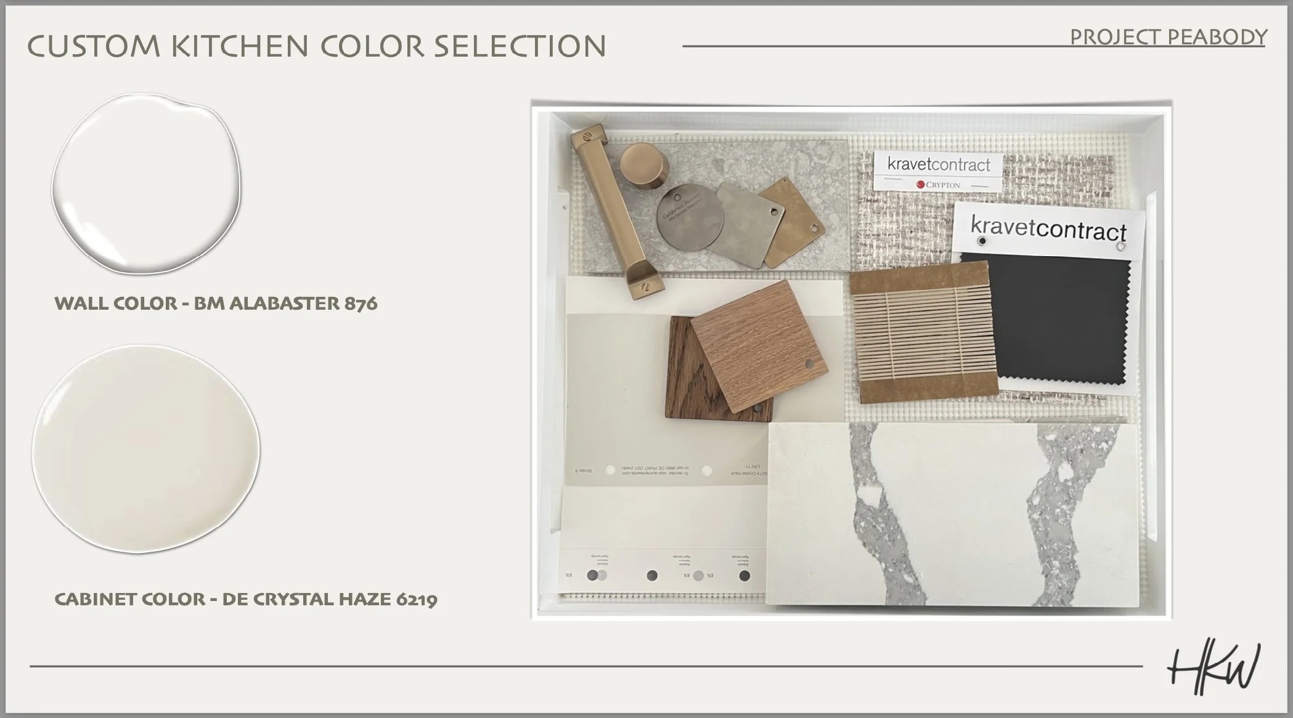
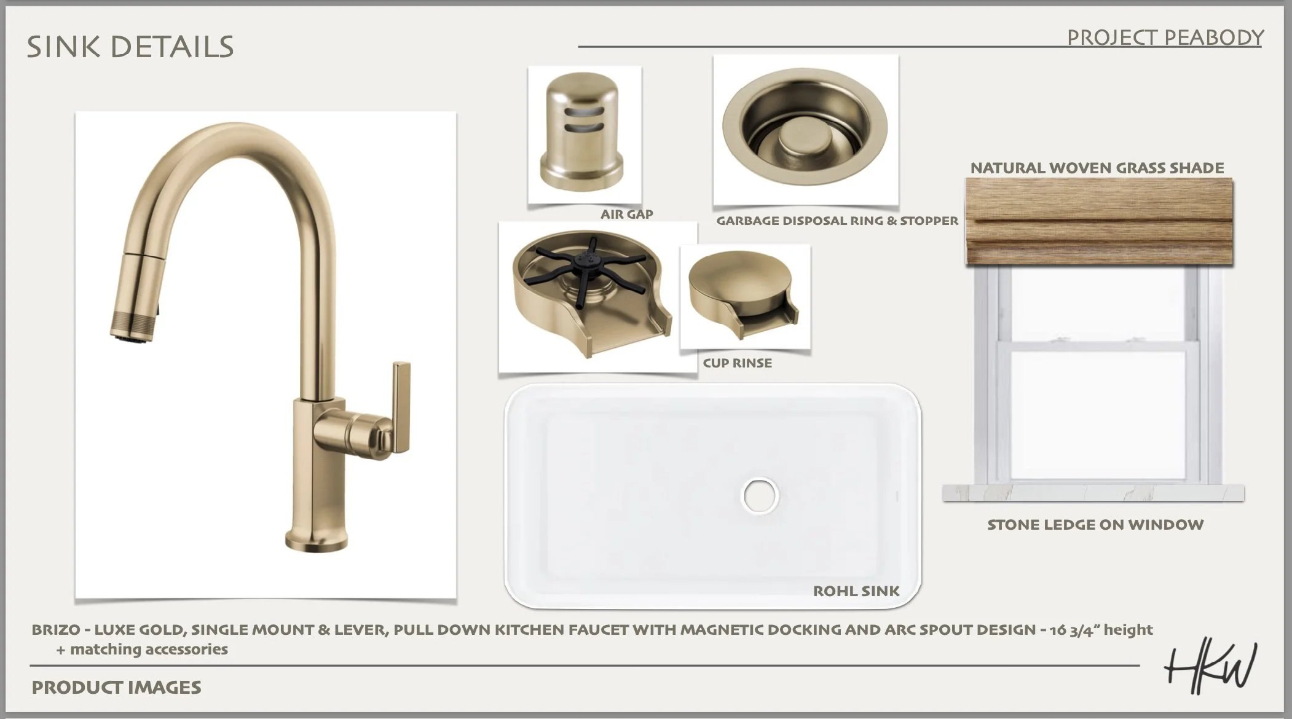
PROJECT SANDWOOD - HOME OFFICE, LAUNDRY & BATHROOM RENOVATIONS
AFTER:
Project Sandwood
This renovation in Lakewood, California highlights the transformation of an older home into a thoughtfully designed, cohesive, and highly functional living space. After living in their home for years and tackling a self-led kitchen renovation, the clients realized how many decisions they had faced without knowing the right questions to ask. They also learned that letting the GC and trades take the lead doesn’t always yield the best results. When we met, we took the time to diagnose their needs and completely reimagined the entire south side of their home to suit their lifestyle and elevate their style.
Primary Bedroom Office Nook: A custom recessed workspace featuring greige shaker cabinetry, a butcher block desk, and floating shelves, accented by tongue-and-groove walls and layered lighting for warmth and functionality. And yes—there’s even a pop-out printer! While we occasionally need printers, no one wants to see them.
Primary Bathroom: A luxurious retreat designed with marble mosaic flooring, a double shower system, and a custom walnut vanity. Antique nickel and milk glass light fixtures add timeless elegance and charm.
Shared Bathroom: A fresh, inviting space featuring vertical-stacked French linen tiles, a floral shower curtain, and hexagonal marble flooring. This playful yet sophisticated design will grow beautifully with the children.
Primary Closet: A polished and practical storage solution with full-length cabinetry painted a rich mink brown, backlit dressing mirrors, and quartz countertops.
Laundry Closet: Every square inch was maximized with shaker cabinetry, quartz countertops, and accordion-style doors, creating a clean and efficient utility space. No detail or inch of space was overlooked.
From premium materials to thoughtful finishes, every detail was designed to create a home that is as beautiful as it is practical. Project Sandwood is a testament to our dedication to designing spaces that reflect our clients’ personalities and lifestyles while enhancing everyday functionality.
BEFORE:
DESIGN DIRECTION - SAMPLES OF FULL PRESENTATION:
project clark - exterior
Long Beach home gets a total makeover inside and outside including a timeless pool addition!

