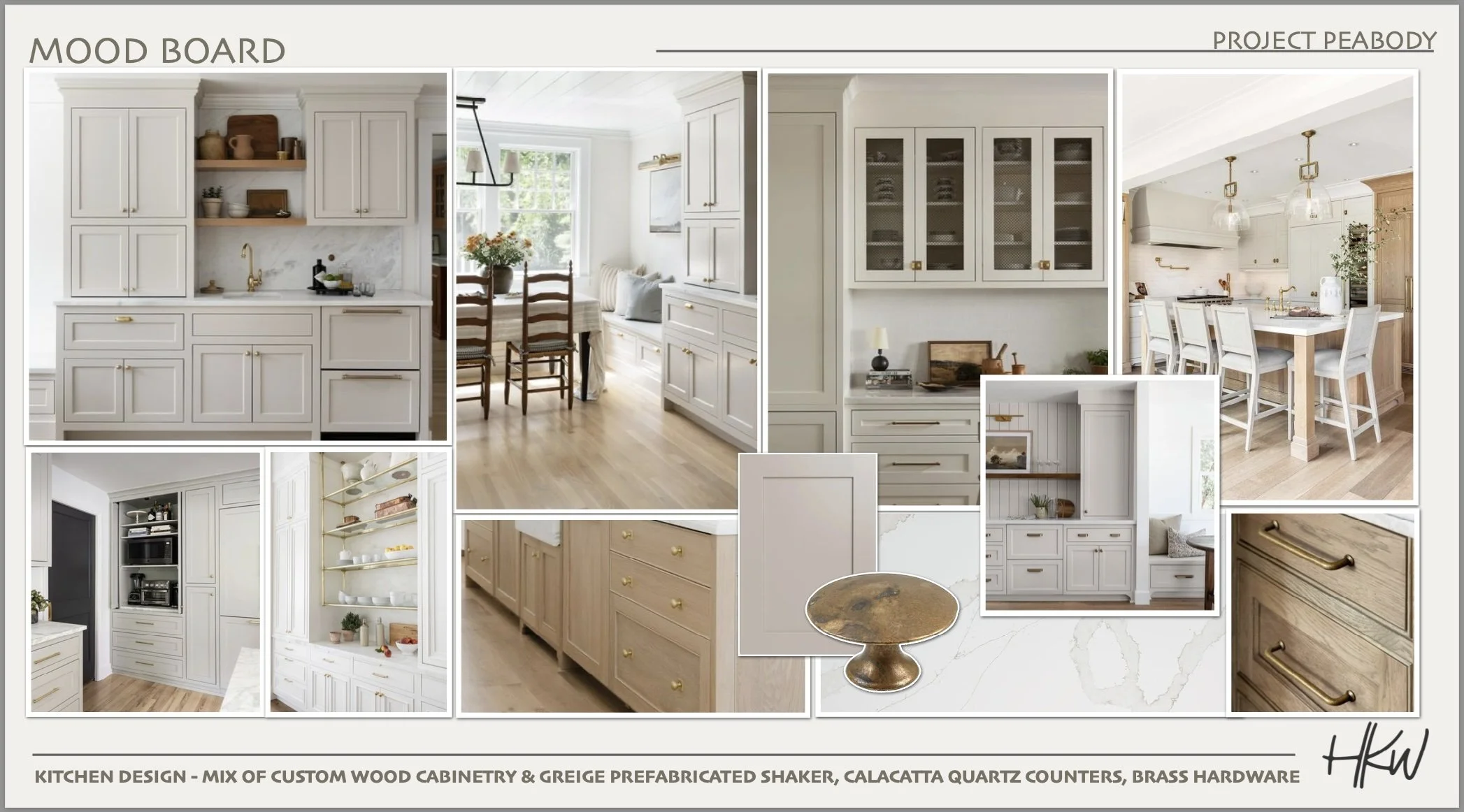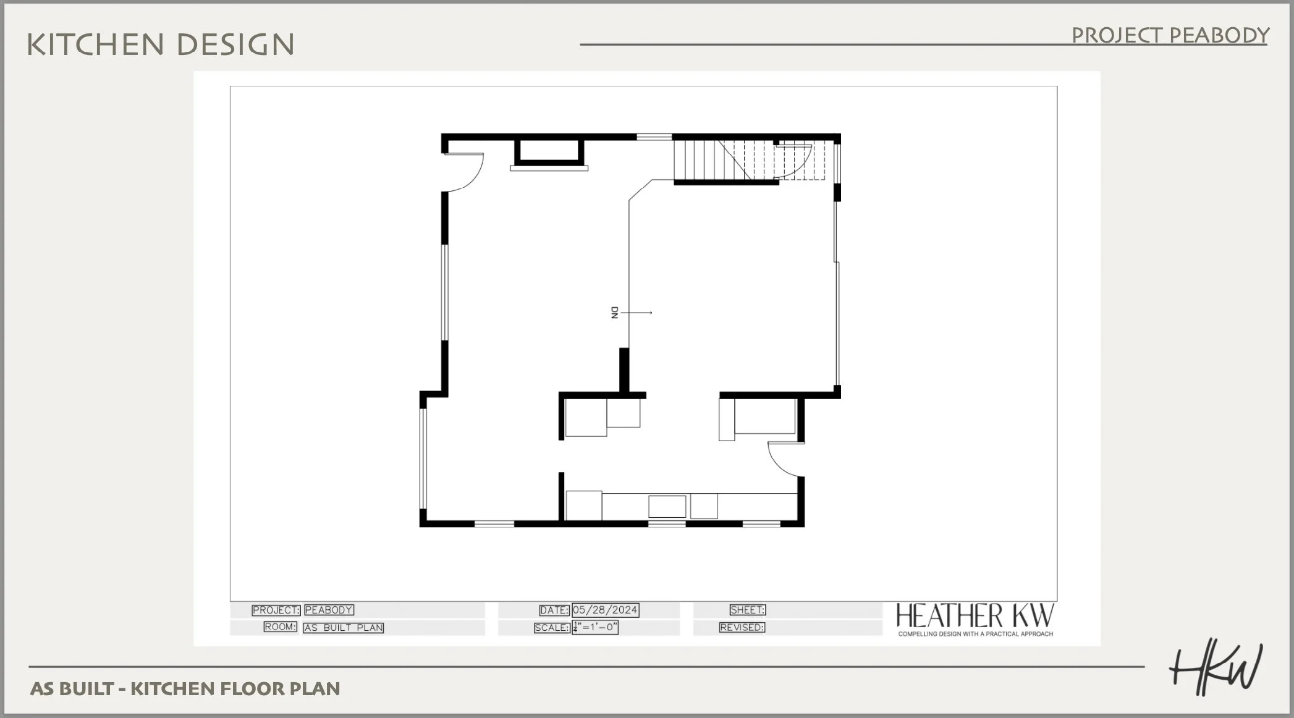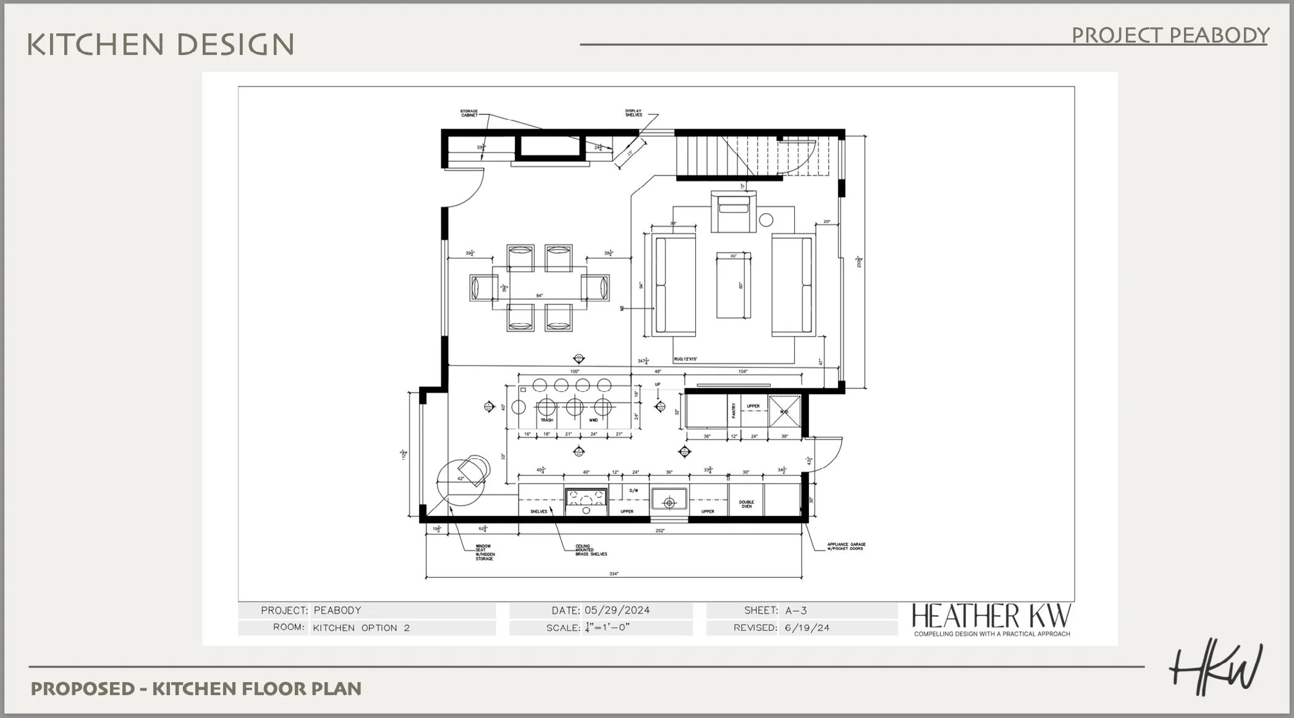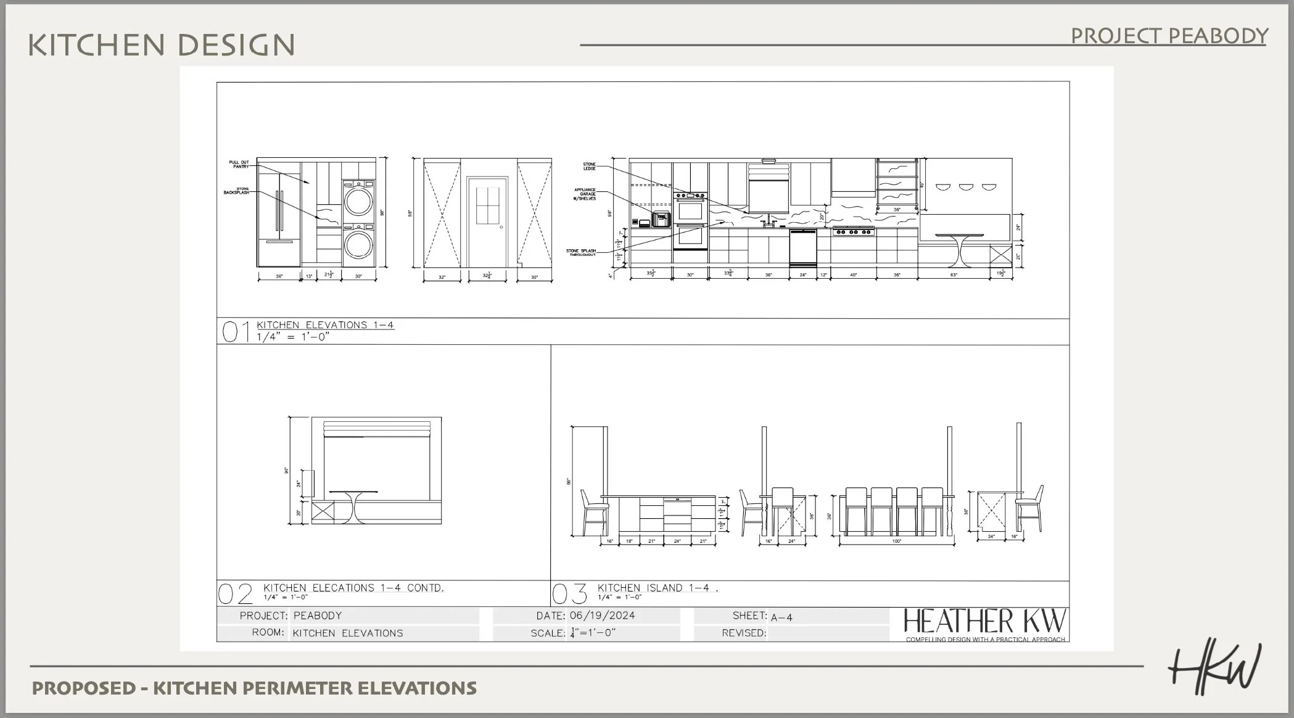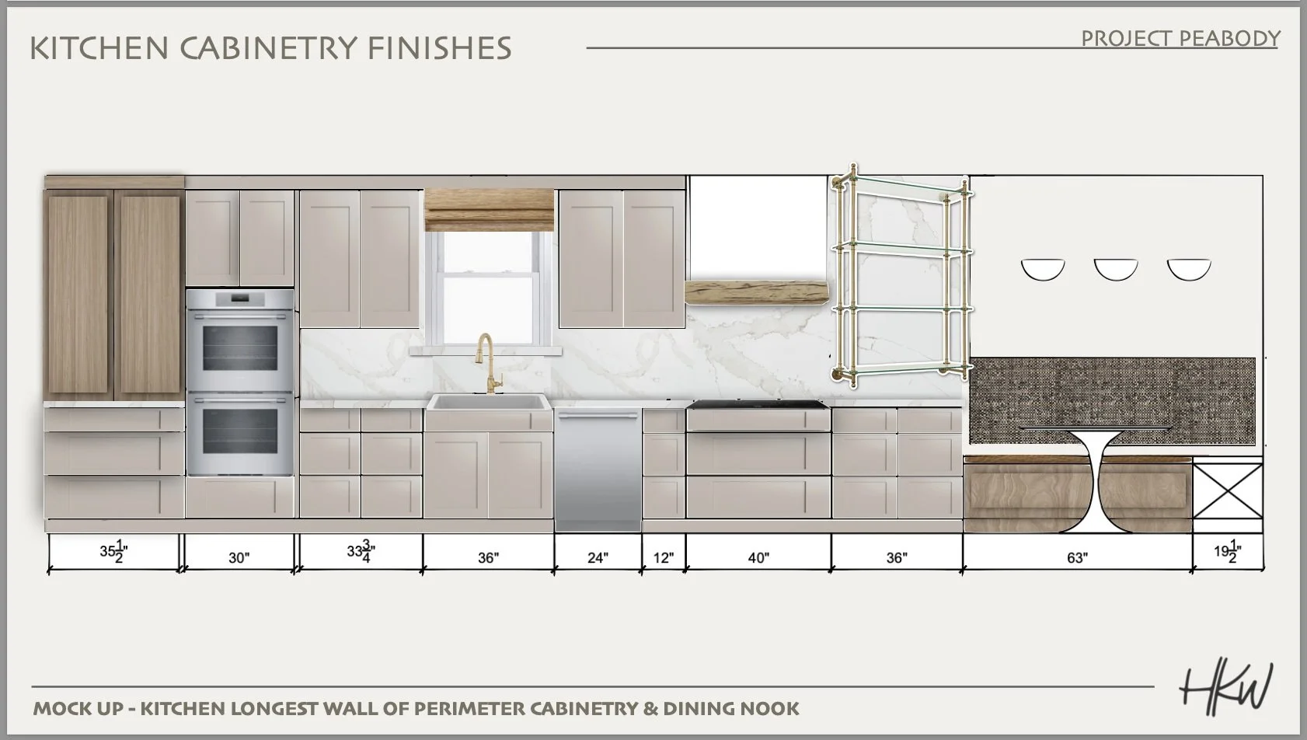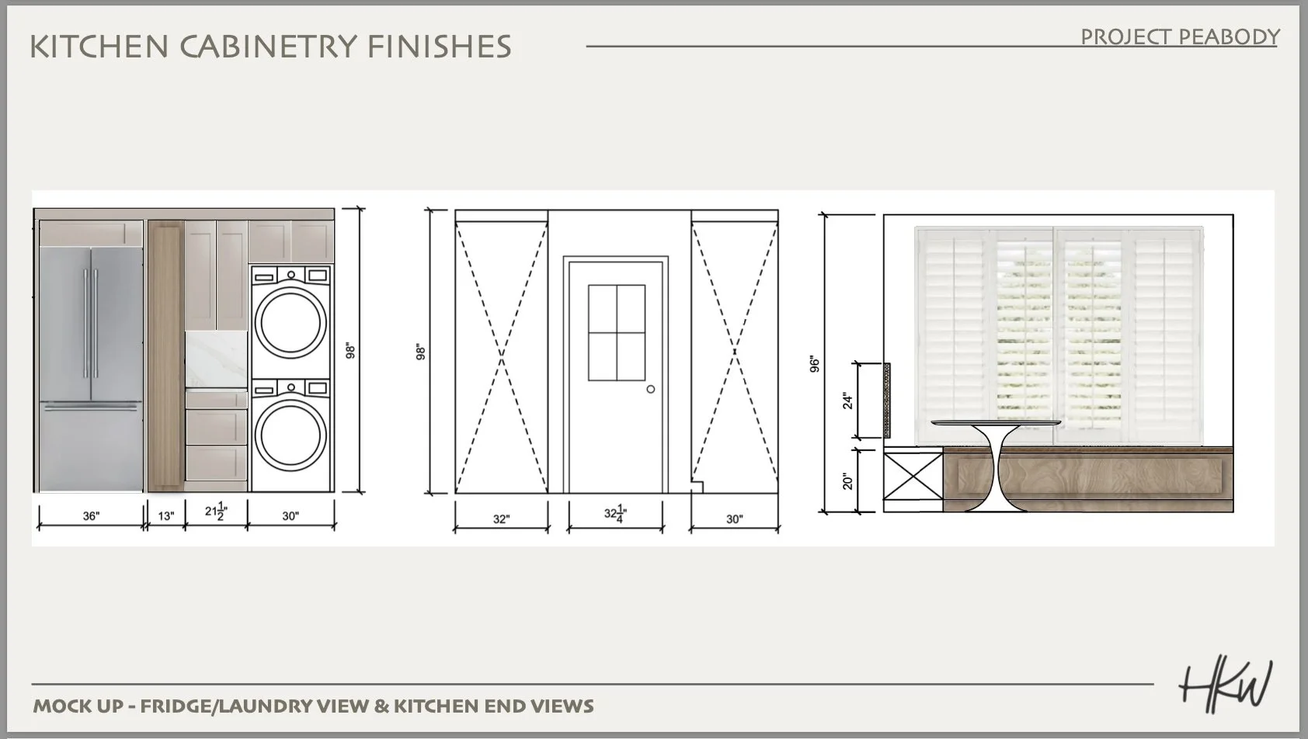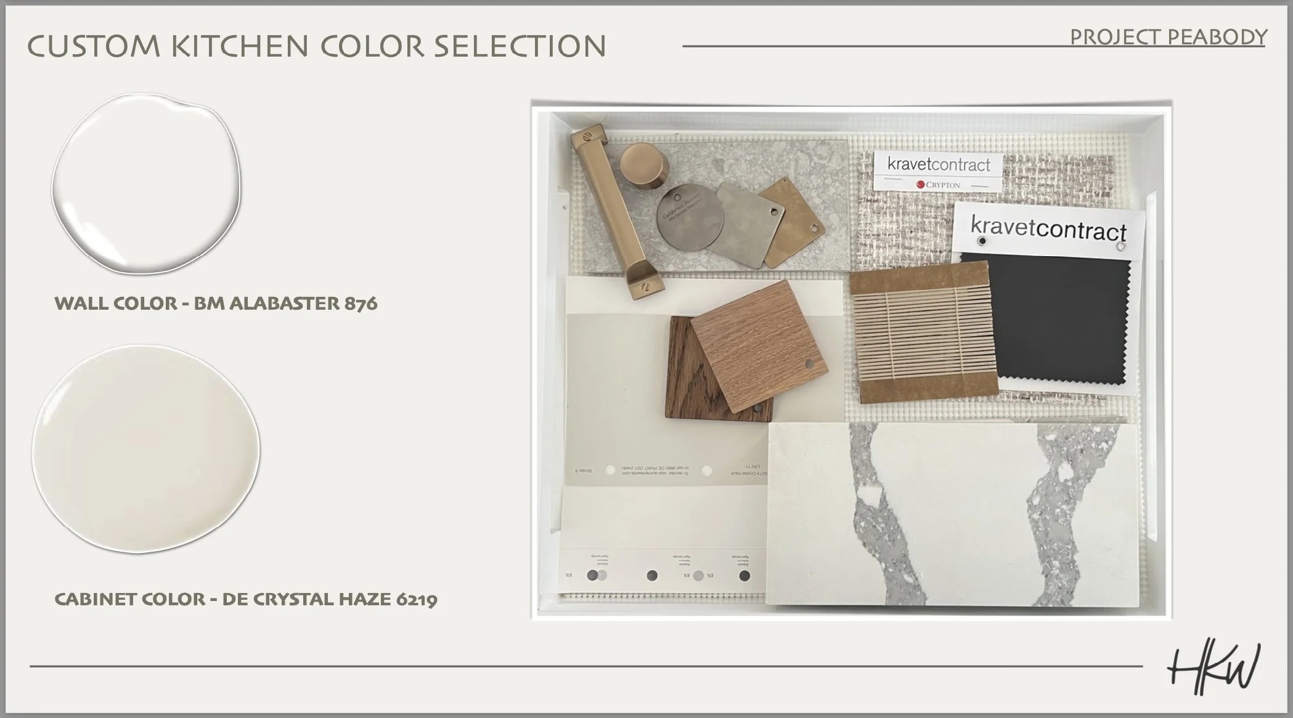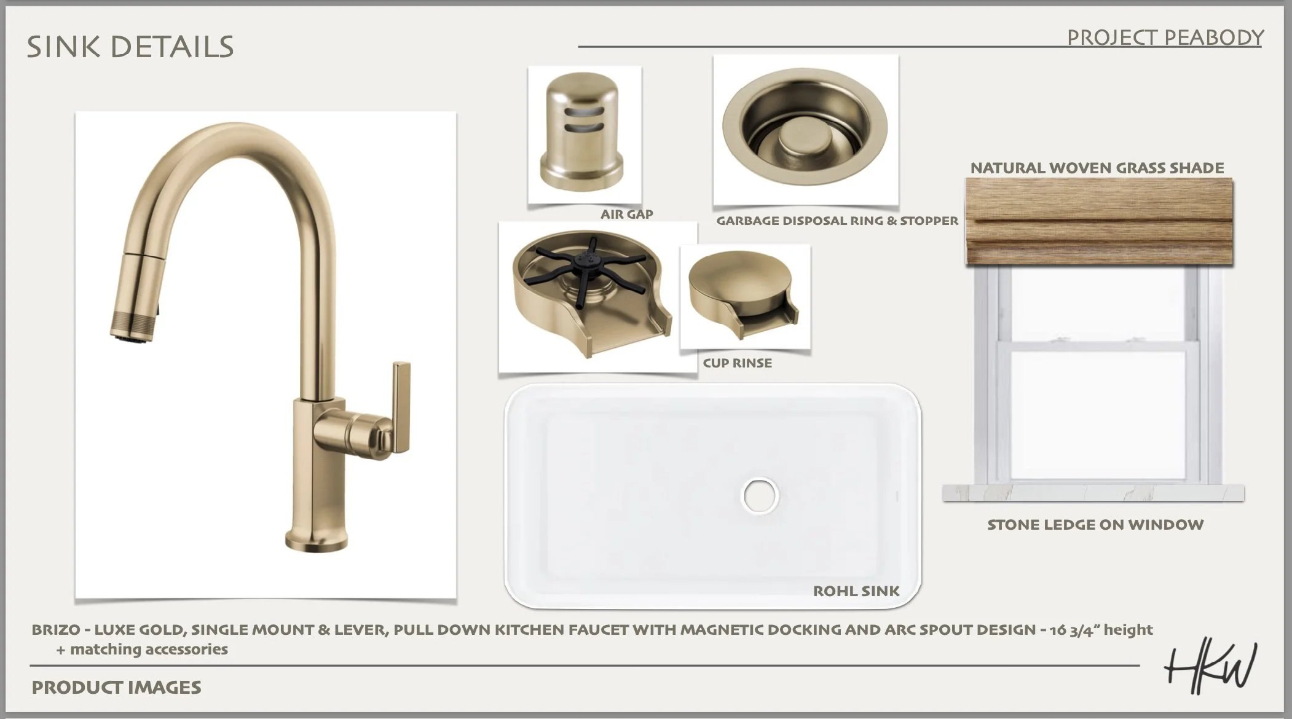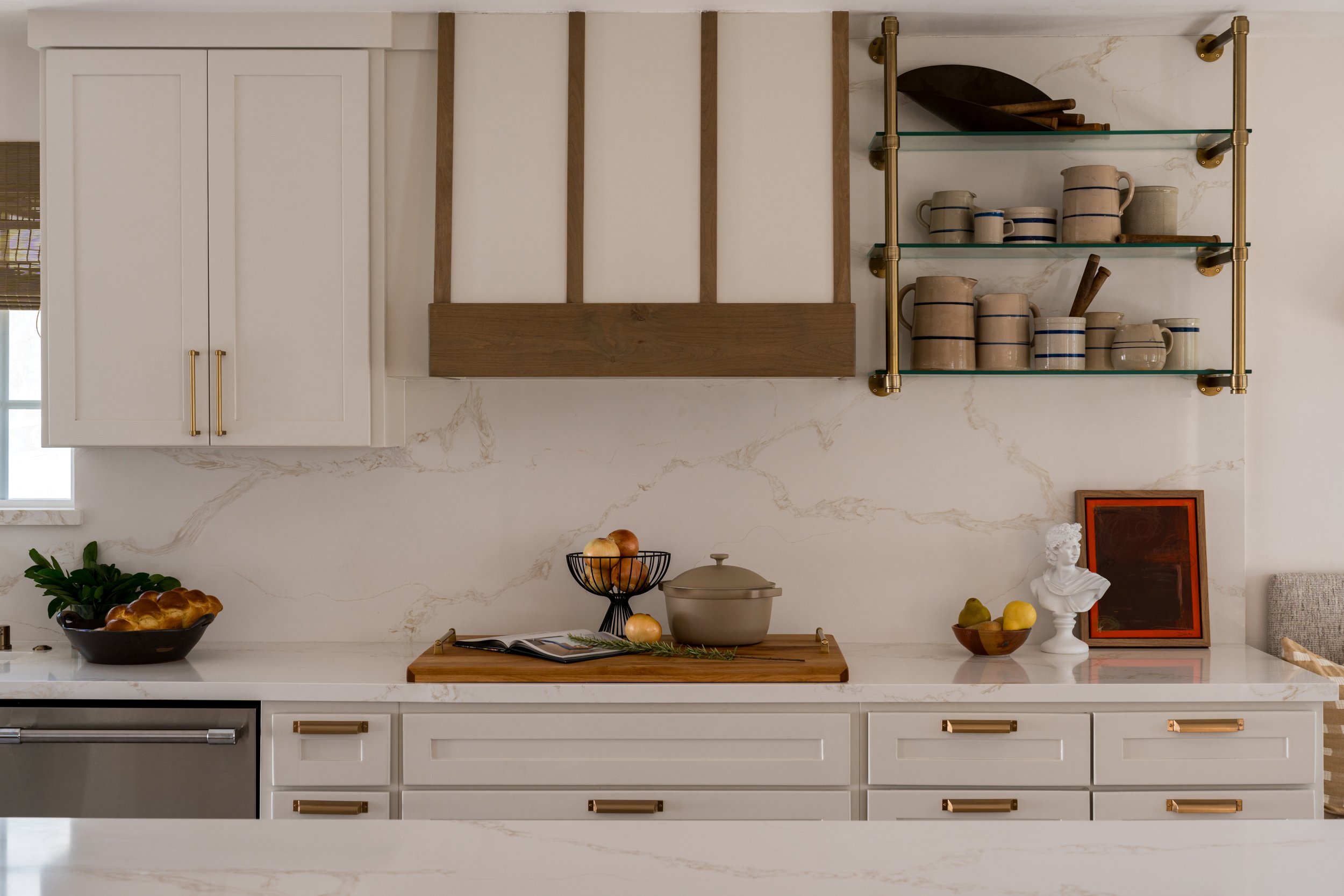PROJECT PEABODY - KITCHEN REMODEL
AFTER:
Project Peabody was a full kitchen renovation designed to blend modern functionality
with timeless style.
This renovation transformed a busy family’s Long Beach home. The clients had long struggled with a dark, enclosed kitchen that lacked storage and connection to the rest of the house—making it frustrating to use and discouraging them from hosting gatherings they once loved.
Through a complete floor plan rework and custom cabinetry, paired with thoughtfully curated finishes, the space is now open, bright, and highly functional. High-quality materials and personalized design details add warmth and character, ensuring the kitchen feels both stylish and livable. An electric drop-in stove with storage beneath and a custom solid wood cover further expanded hosting potential while enhancing everyday practicality.
Project Peabody reflects our philosophy: creating elevated yet welcoming spaces that seamlessly support the rhythms of family life.
BEFORE:
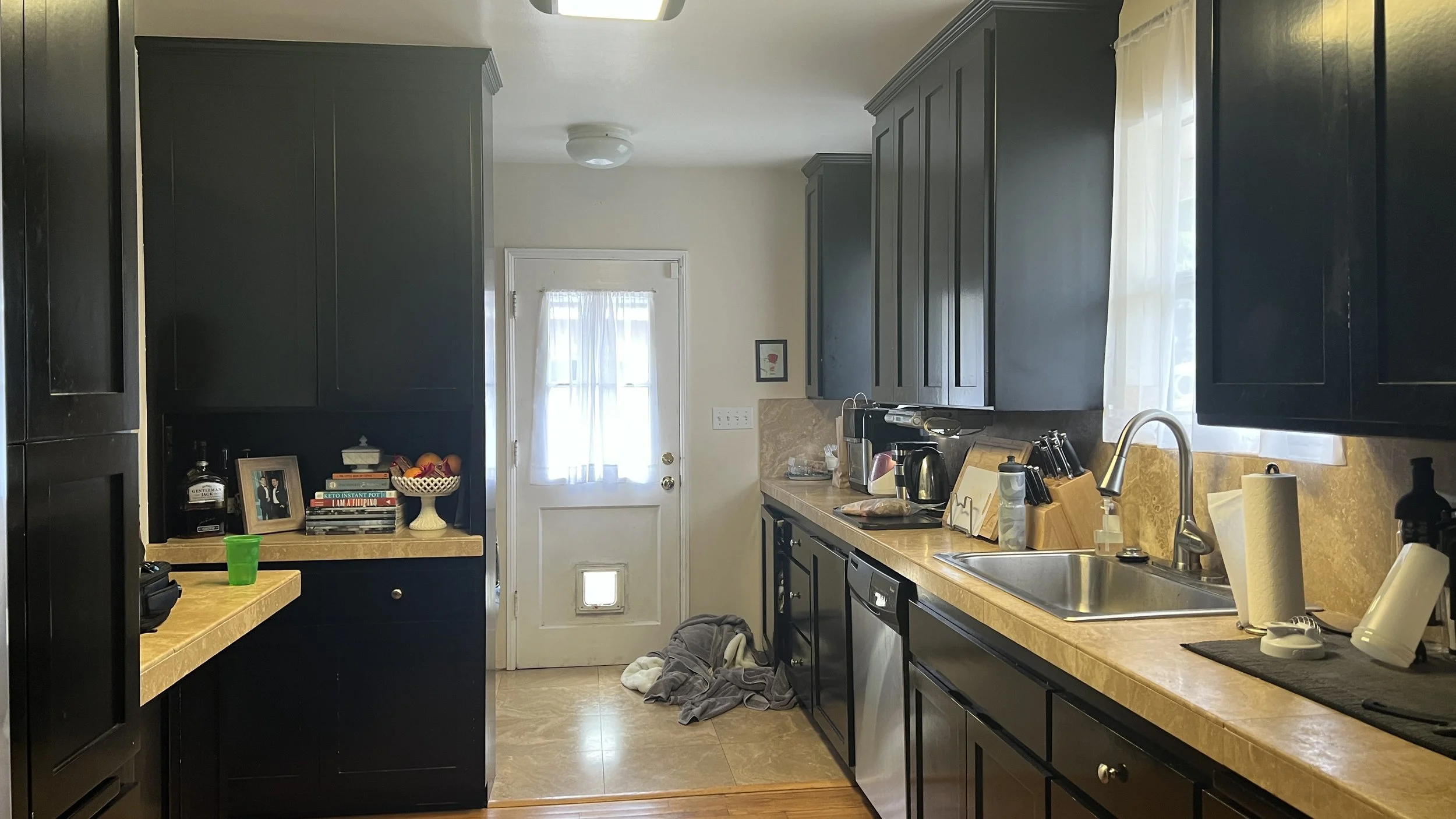




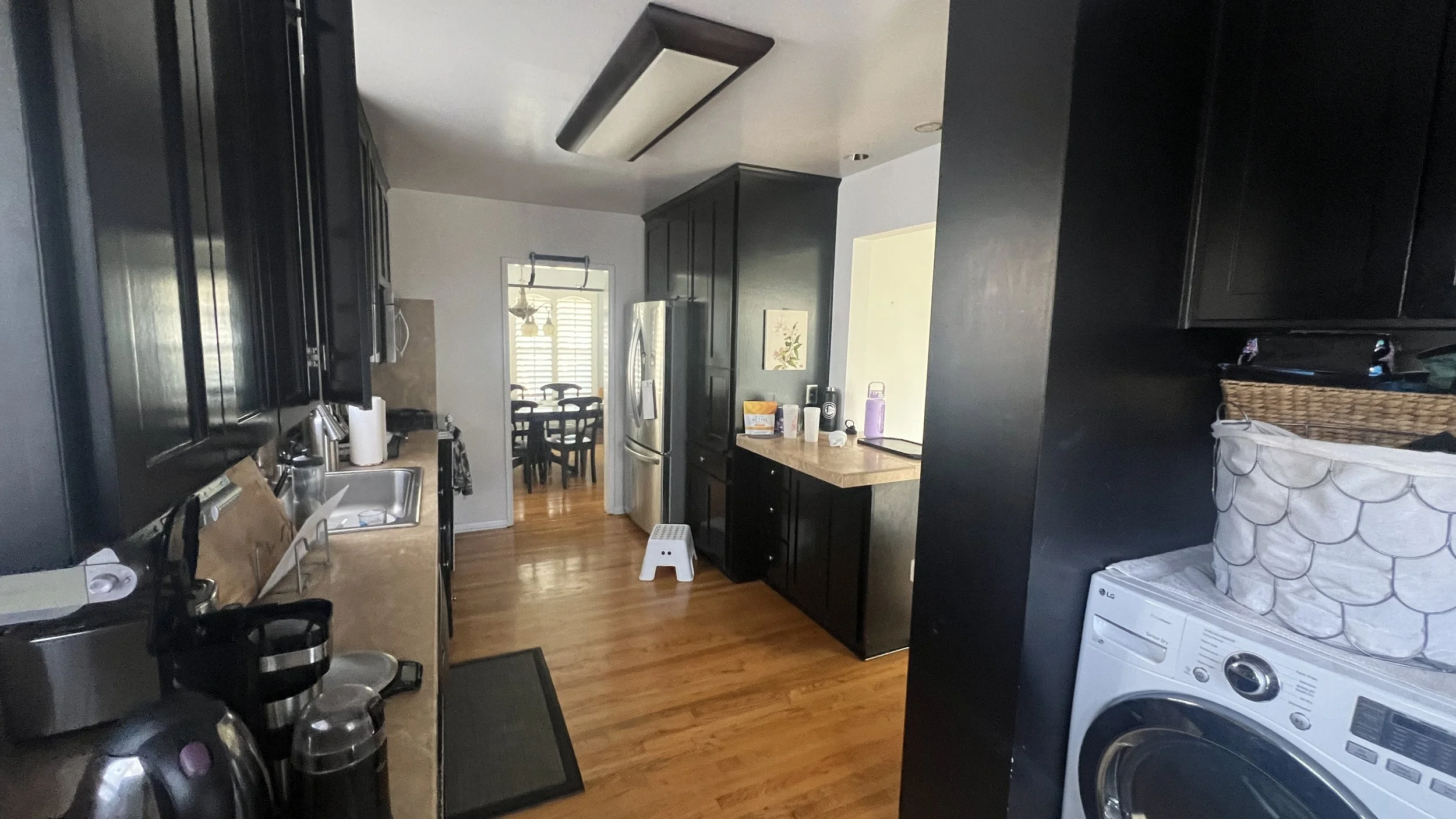

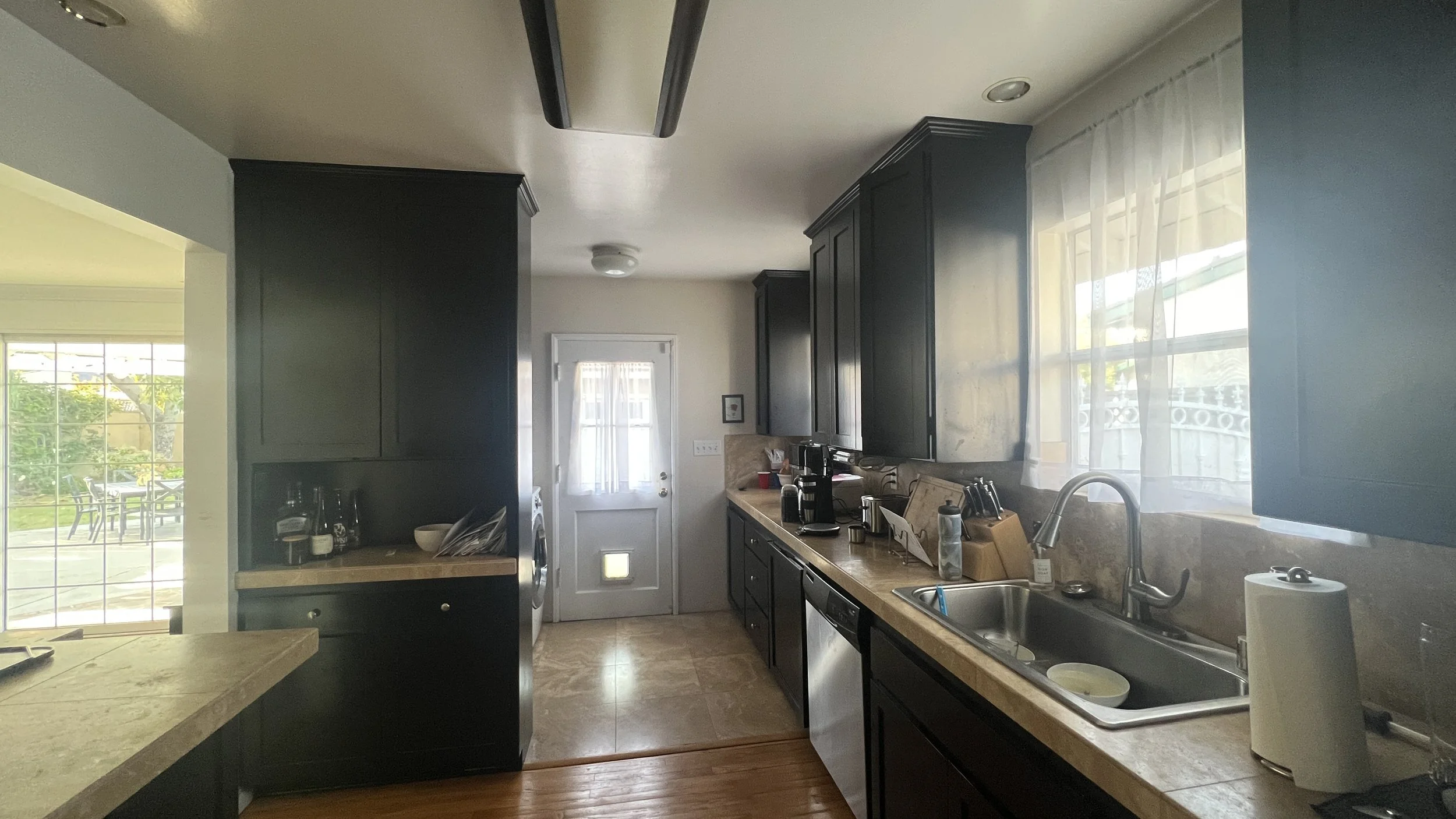
DESIGN DIRECTION:
