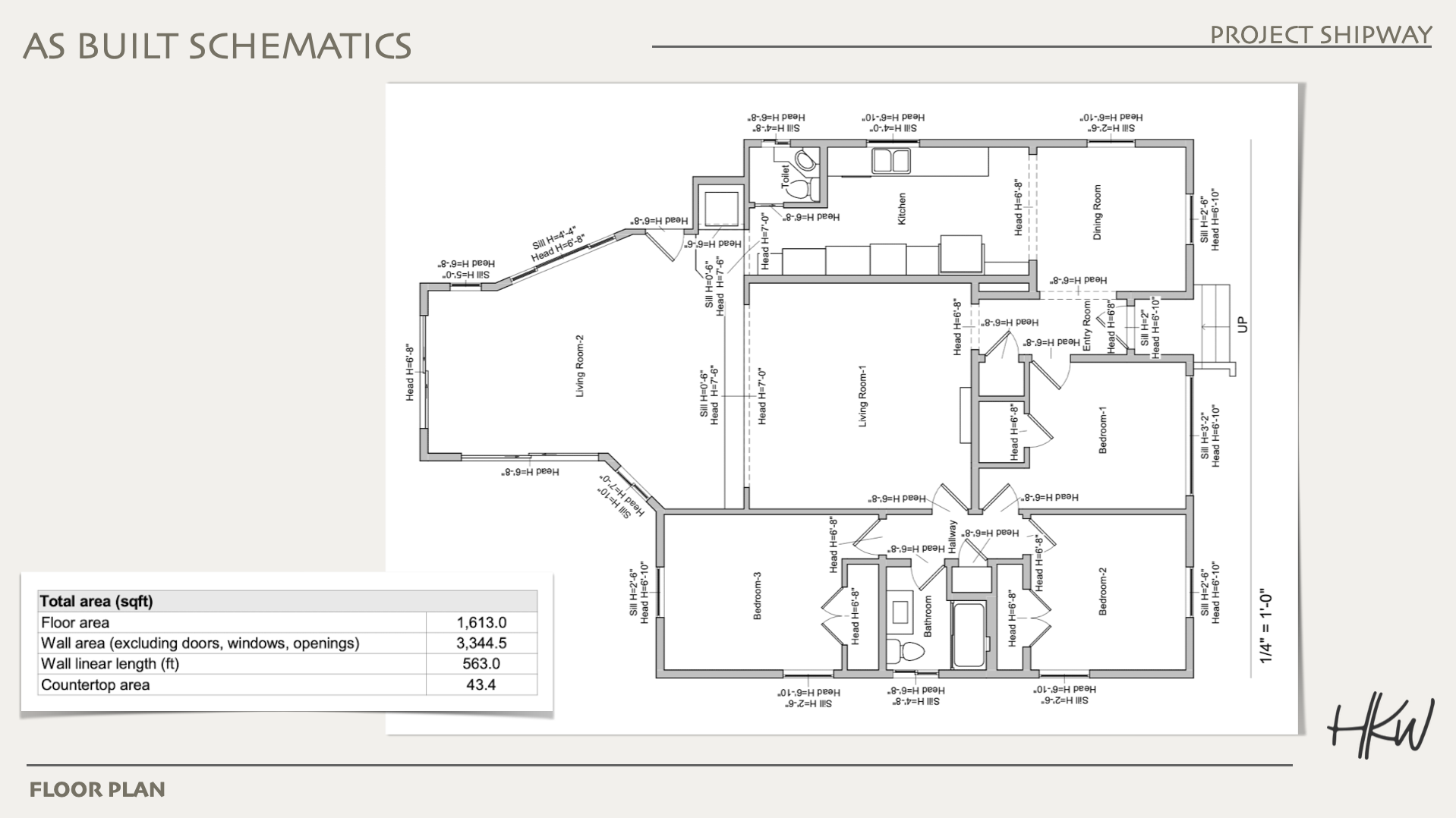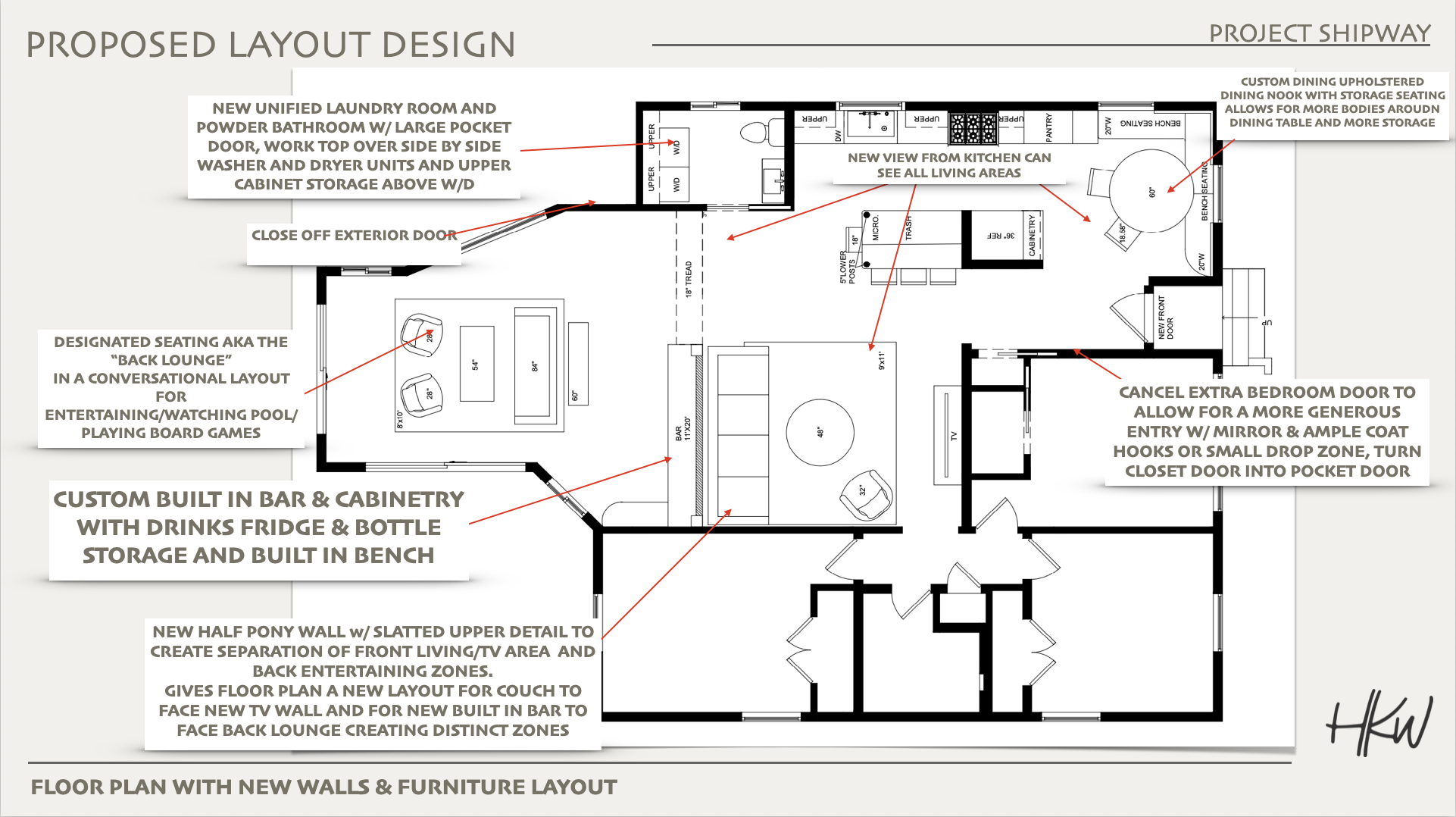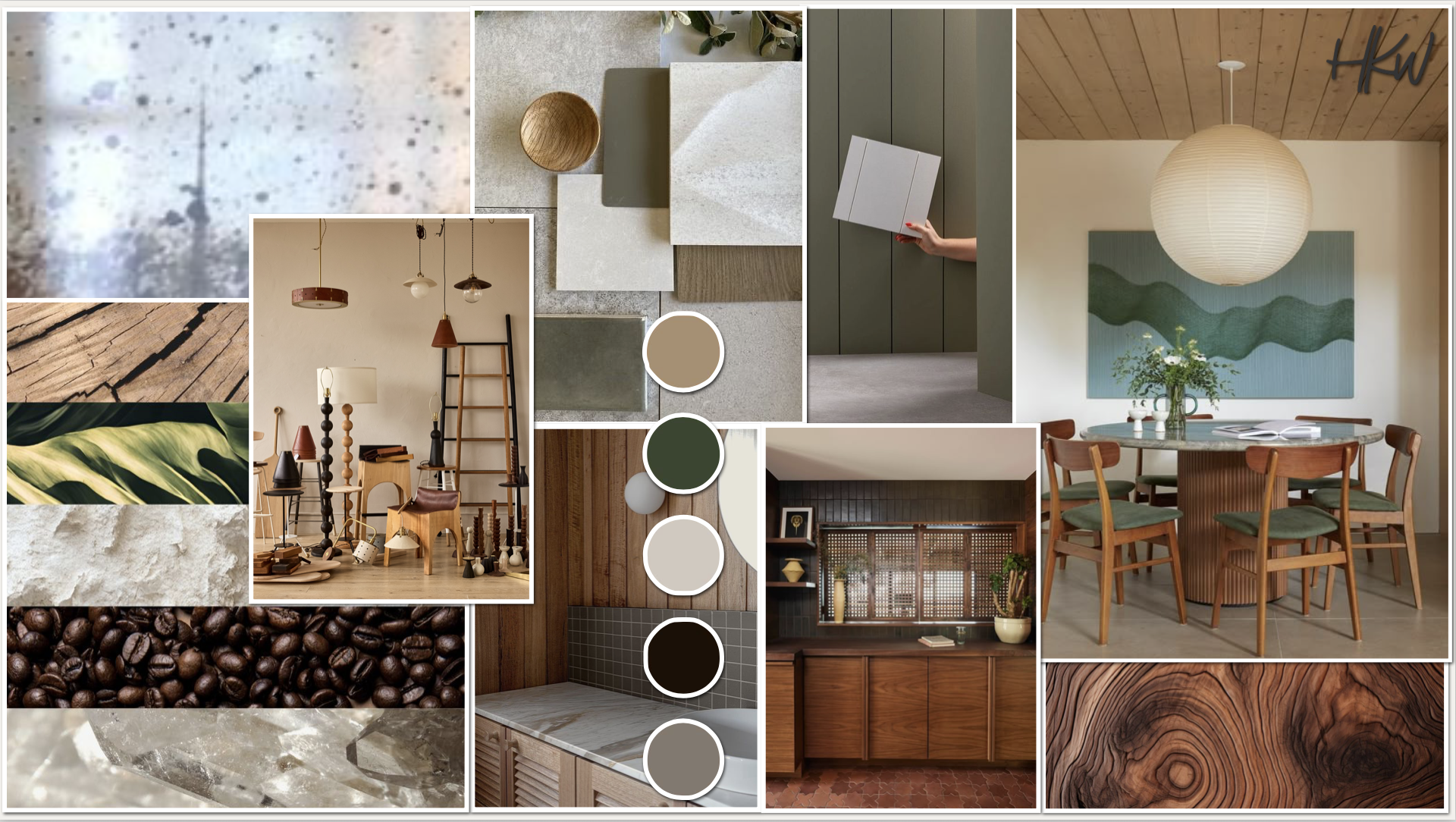PROJECT SHIPWAY - kitchen, dining & living remodel
In the heart of East Long Beach, Project Shipway transforms a classic mid-century floor plan into a home that feels open, connected, and full of personality.
This partial remodel — encompassing the kitchen, dining room, two living areas, bathroom, and laundry — redefined how every inch of a modest footprint could work smarter and live larger by well planned design.
The vision centered on comfort and craftsmanship: a blend of mid-century restraint and Schoolhouse Electric warmth, layered with lived-in texture and quiet color. For this young family of four, durability was as essential as beauty, so every finish, fixture, and furnishing was chosen to stand up to real life while aging gracefully.
The most dramatic shift came in the home’s flow. Once segmented and visually disconnected, the kitchen and adjoining spaces now face each other in dialogue — creating a seamless line of sight from the sink through the dining and both living zones. The lower-level family room, once a forgotten pass-through, was reimagined with a custom bar and smart storage, transforming it into a true second living room that anchors daily life and entertaining alike.
With trusting clients and a clear vision, Project Shipway became proof that thoughtful design and clever storage can give even the smallest home a sense of ease and expansiveness — every corner considered, every detail intentional.
BEFORE:






DESIGN DIRECTION:
























