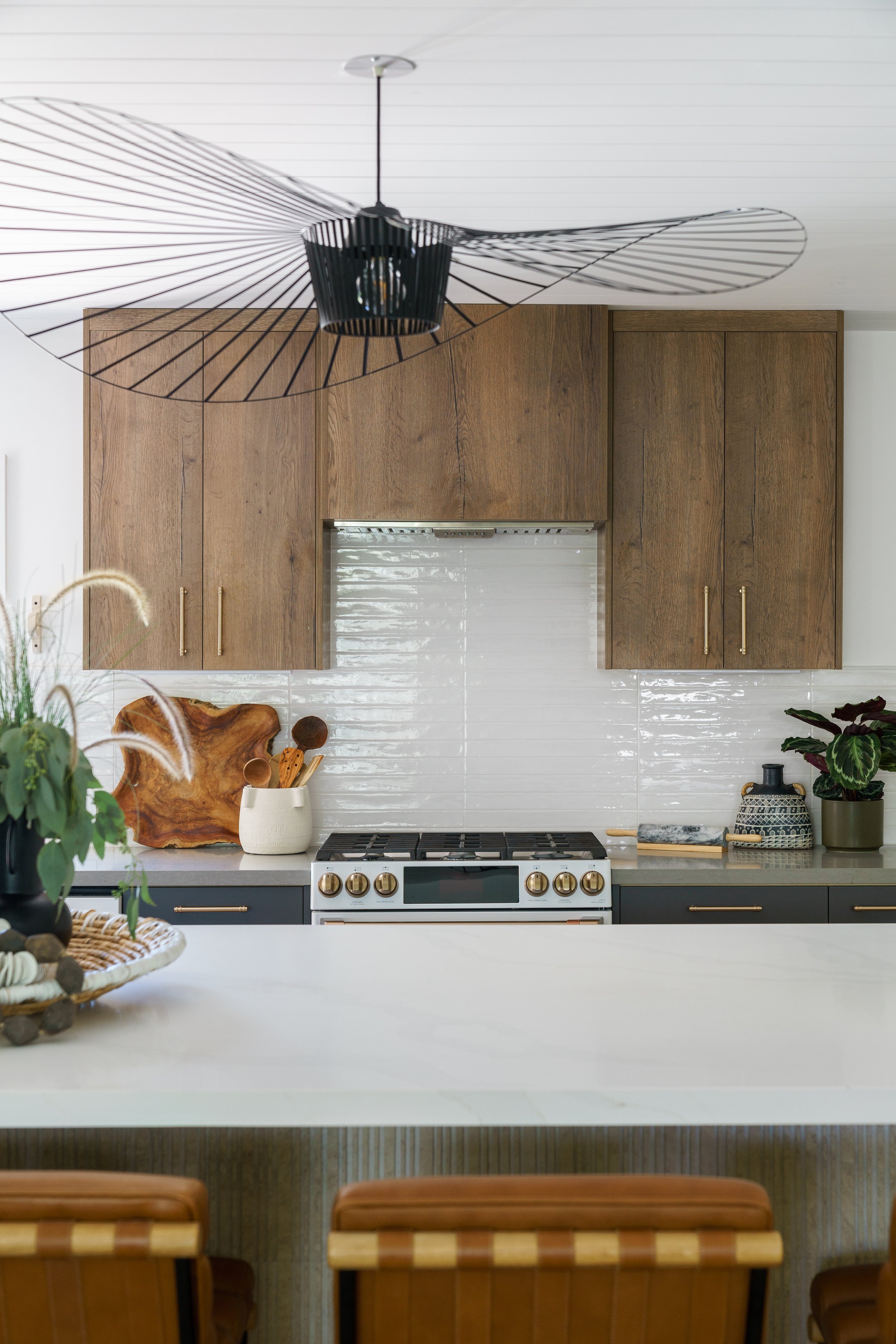
Floor Plans & Elevations
Accurate plans. Smarter design.
Every great design starts with a clear layout.
Using LiDAR scanning, we capture precise site measurements and translate them into detailed, to-scale floor plans and elevations. These drawings eliminate guesswork around layout, cabinetry sizing, and furniture placement—giving you and your contractor the clarity needed to move forward with confidence.*
What’s Included:
• LiDAR-based “as-is” floor plans
• Designer-proposed layout revisions
• Scaled drawings for furniture, cabinetry, and built-ins
• Optional: 3D renderings available for an additional fee
**This service is included in all full-service design packages for covered spaces.
Other interior design services we offer…
let's chat!
Ready to transform your space?
Fill out our contact form to get in touch!





